Need Extra Storage? This Shelving Unit is the Perfect Piece!
Since we are forced to turn our smallest bedroom into a kitchen (after a tree fell through the house), we have to use the closet in that room as a pantry. Several years ago, I remodeled that closet and customized a closet organizer for that space, and after removing the closet rods, we could add shelves for more storage. I designed easy to build storage shelving to fit on either side of the closet organizer to provide all kinds of storage space for small appliances, canned food and dry goods!
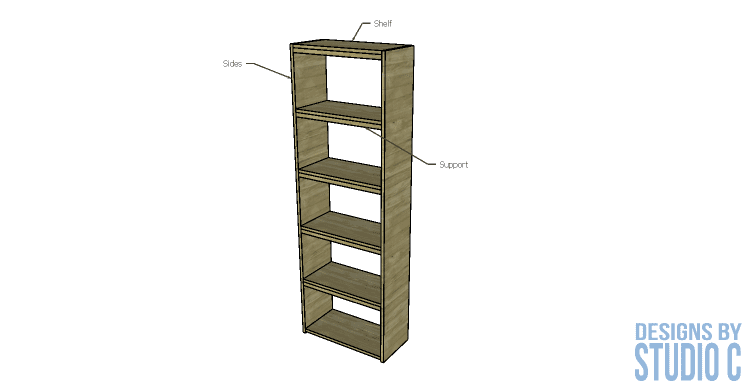
The storage shelving uses straight off-the-shelf boards, and is easily customizable in height and width to fit a variety of spaces. Each shelf has a support board under the front and back edges of the shelves for stability. I chose to leave mine unfinished but may paint them at a later date.
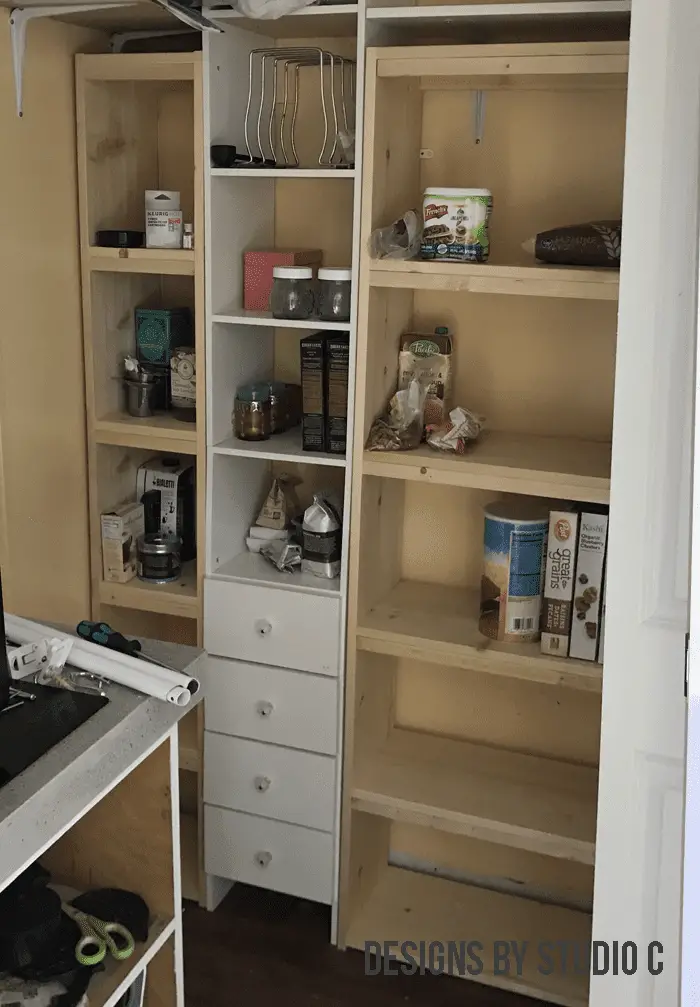
Materials:
- 1-1/2″ screws (<– affiliate link!)
- 1-1/4″ brad nails (optional) (<– affiliate link!)
- Countersink bit
- Carpenters square
- Pencil
- Drill
- Miter saw or circular saw
Lumber:
- For two shelving units measuring 70″ tall (one unit is 23-1/2″ wide, and the other is 10-1/2″ wide), I used six 1x12x8′ boards
Cut List:
For each shelving unit-
- 2 – 1×12 at desired finished height for the Sides
- 6 – 1×12 at desired finished width MINUS 1-1/2″ for the Shelves
- 12 – 1×1 at desired shelf width for the Shelf Supports
Notes about the project:
I did not use glue. I drew lines on the outside face of each side piece where the shelves would be positioned, and drilled countersunk holes for the screws. I attached the supports to the underside of the shelves and to the sides using brad nails (this is totally optional – screws can be used as well!).
Step One
Cut two of the boards for the sides at the desired height. I wanted to make the shelving units 70″ tall to fit under the upper shelves of the existing closet organizer.
With the sides being 70″, I was able to space my shelves at 13″ between each of them with a 1/2″ gap at the floor. The gap is totally optional, I just like the look and it also means there won’t be a support under that shelf! I used a carpenters square to draw lines where the shelves would be positioned so I could drill countersunk holes for the screws.
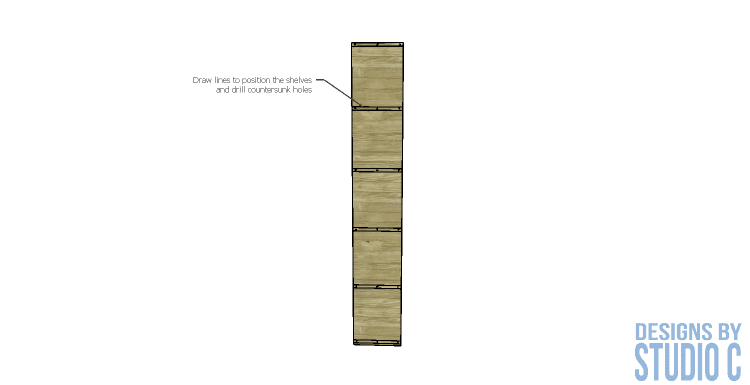
Step Two
Align the shelves with the lines drawn on the side pieces and secure the shelves in place using countersunk 1-1/2″ screws.
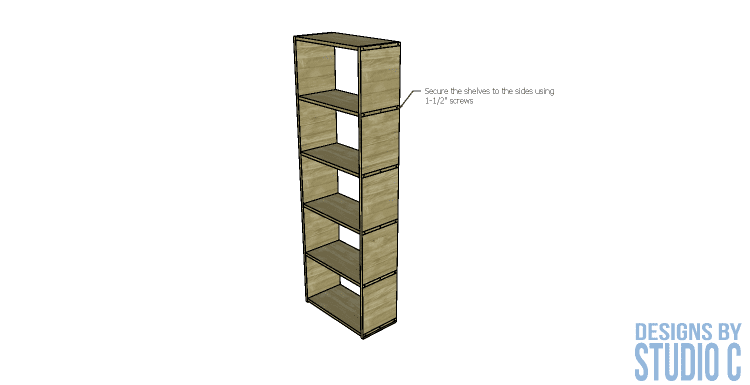
Step Three
Cut the pieces for the shelf supports. Position the supports between the sides, under the front and back edges of the shelves. Secure in place using 1-1/4″ brad nails.
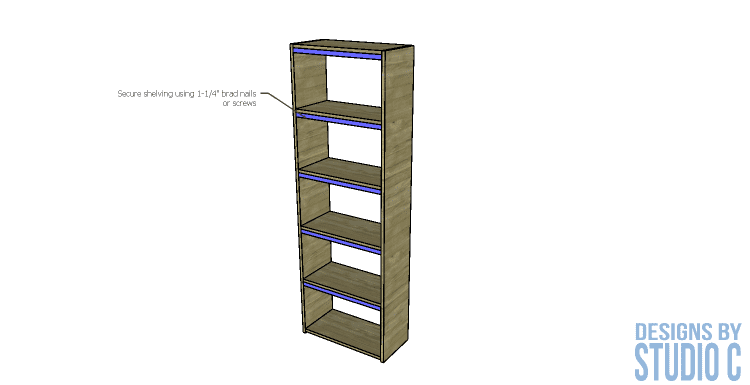
Finish as desired!
The easy to build storage shelving is a quick project that can be completed in a few hours, and is perfect for any room. Have any questions about the shelving? Leave a comment below!

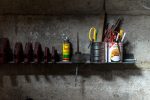

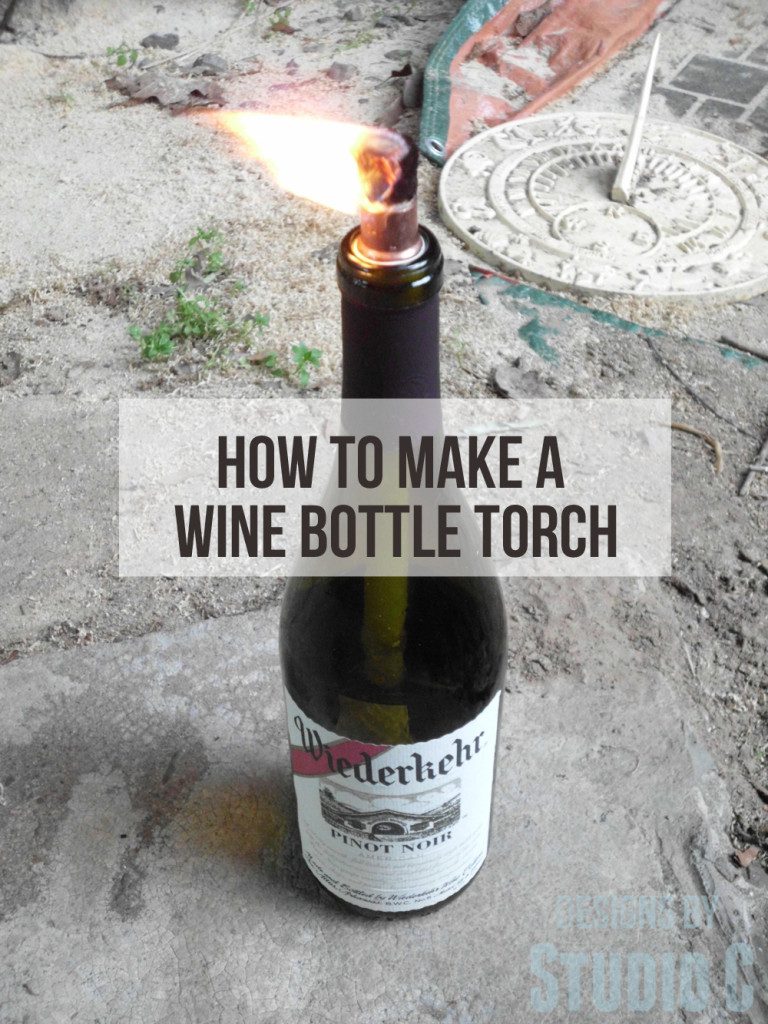
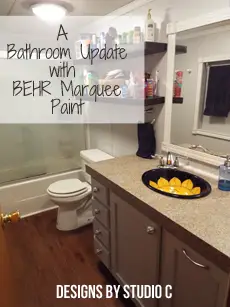
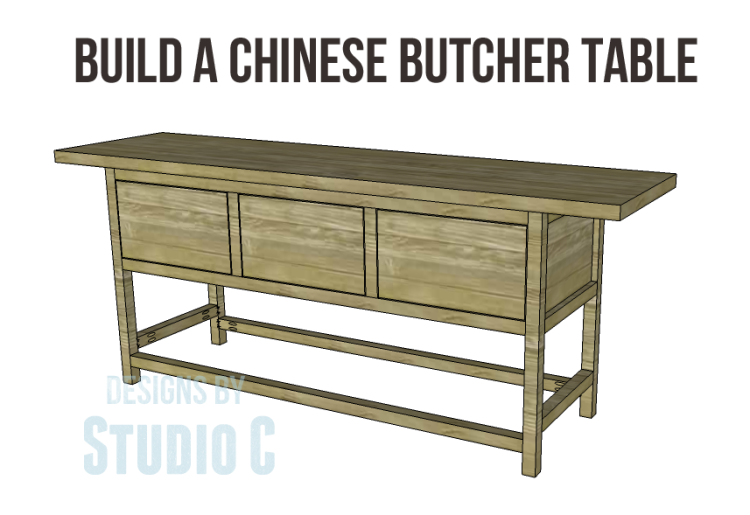
Comments are closed.