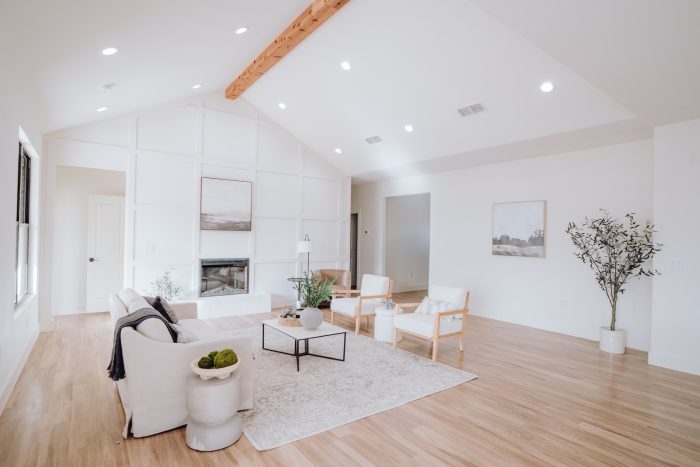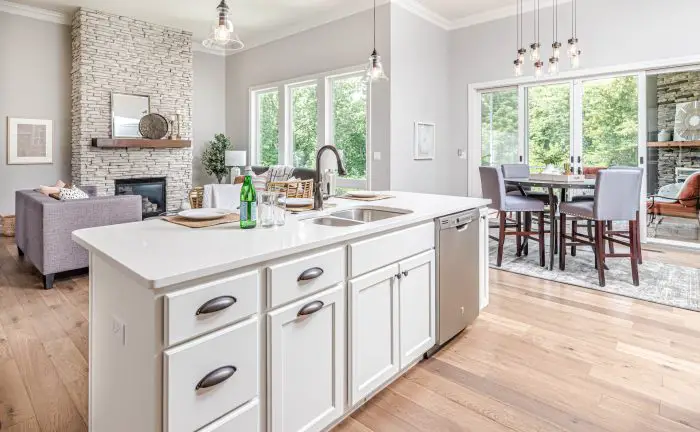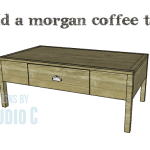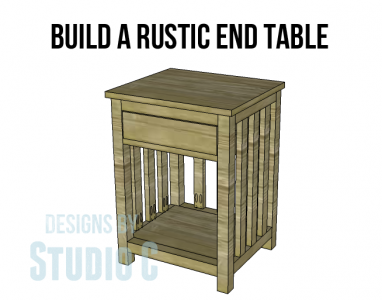Unveiling the Advantages and Disadvantages of Open Floor Plans in Modern Homes
Does the idea of an open floor plan in your home make you swoon with excitement or cringe with hesitation? Open floor plans have become all the rage in modern home design, promising a plethora of advantages. However, they also come with their fair share of drawbacks. In this article, we will delve into the advantages and disadvantages of open floor plans, helping you make an informed decision for your own home.
On one hand, open floor plans create a sense of spaciousness and flow, allowing natural light to flood the entire space. They promote a sense of togetherness among family members, making it easier to communicate and connect. Additionally, open floor plans offer endless possibilities for flexible living arrangements and allow for easier entertaining.
On the other hand, privacy becomes a concern with open floor plans, as the lack of walls can make it difficult to find a quiet space. Noise travels freely, leading to potential disruptions. There may also be challenges in furniture arrangement and the need for clever storage solutions to maintain a clutter-free living area.
By exploring the benefits and downsides of open floor plans, you will be equipped with the knowledge to determine if this popular design choice is right for your modern home. So, let’s dive in!

Photo by Bailey Alexander on Unsplash
Advantages of Open Floor Plans
One of the greatest advantages of open floor plans is the versatility and flexibility they provide in terms of design. Without the constraints of walls, homeowners have the freedom to arrange their furniture and decor in various ways, adapting to their changing needs and preferences. This flexibility allows for easy reconfiguration of the living space, enabling homeowners to create different zones within the open area.
For instance, you can use furniture and rugs to define specific areas such as a dining space, a reading nook, or a home office. By strategically placing furniture and using decorative elements, you can create visual boundaries that delineate different functions while maintaining the open and airy feel of the space.
Open floor plans also offer endless possibilities for creative interior design. The lack of walls allows for seamless integration of different materials, colors, and textures throughout the entire space. This cohesive design approach creates a harmonious and visually appealing environment, where each area flows seamlessly into the next.
– Increased Natural Light and Spaciousness
One of the most significant advantages of open floor plans is the increased natural light and spaciousness they offer. With fewer walls and partitions, natural light can flow freely throughout the entire space, creating a bright and airy atmosphere. The absence of walls also gives the illusion of a larger space, making it perfect for smaller homes or apartments. The abundance of natural light not only enhances the aesthetic appeal of the space but also has numerous health benefits, including improved mood and increased productivity. With open floor plans, you can bask in the warmth of the sun from almost every corner of your home.

Photo by Mike Gattorna on Unsplash
– Improved Social Interaction and Connectivity
Another advantage of open floor plans is the improved social interaction and connectivity they promote. With the removal of walls, family members can easily communicate and connect with each other, no matter where they are in the space. Parents can keep an eye on their children playing in the living room while preparing meals in the kitchen, fostering a sense of togetherness. Open floor plans also make it easier to entertain guests, as the host can interact with everyone, whether they are in the kitchen, dining area, or living room. The seamless flow between spaces encourages conversations and creates a warm and welcoming environment for social gatherings.
– Versatility and Flexibility in Design
Open floor plans create a sense of spaciousness and flow, allowing natural light to flood the entire space. The absence of walls between rooms makes it easier for family members to interact and communicate with each other. Whether you’re preparing a meal in the kitchen or relaxing in the living room, an open floor plan promotes a sense of togetherness and fosters a stronger family bond. It eliminates the isolation that traditional floor plans may create, making it easier for family members to connect and engage in shared activities.
Disadvantages of Open Floor Plans
Despite the design advantages of open floor plans, it’s essential to consider the potential challenges they present. The absence of walls makes it more challenging to hide clutter and maintain a tidy living space (<– affiliate link!). Without designated rooms, it’s important to invest in clever storage solutions to keep the space organized and clutter-free. This may require additional planning and consideration to ensure that storage options are not only functional but also aesthetically pleasing.
– Lack of Privacy and Noise Concerns
While open floor plans offer several advantages, they also come with their fair share of disadvantages. One of the most significant concerns is the lack of privacy. Without walls to separate different areas, it can be challenging to find a quiet space for relaxation or concentration. Noise travels freely throughout the open space, making it difficult to escape the sounds of activities happening in other parts of the house.
Privacy concerns are particularly relevant in situations where multiple family members have different schedules or when individuals require solitude for work or study. It’s important to consider the need for privacy when deciding on an open floor plan, as it may not be suitable for individuals who require personal space and quietness.
Another drawback of open floor plans is the potential for disruptions caused by noise. With the absence of walls to contain sound, activities in one area of the house can easily disturb others. For example, cooking in the kitchen while someone is watching television in the living room may result in a clash of noise. This can be a challenge for families with different preferences or when multiple activities are happening simultaneously.
– Limited Storage and Organizational Challenges
Another consideration when opting for an open floor plan is the limited storage space that comes with it. Traditional homes with separate rooms often have built-in closets or other storage areas specific to each room. In open floor plans, storage options need to be carefully planned and integrated to maintain a clutter-free living area.
In order to maximize storage in an open floor plan, homeowners can explore creative solutions such as built-in shelves, multifunctional furniture with hidden storage compartments, or room dividers with integrated storage. These options not only provide practical storage solutions but also add to the overall design aesthetic of the space.
It’s important to consider the storage needs of the household when opting for an open floor plan. If you have a large number of belongings or require ample storage space, it may be necessary to carefully plan and incorporate storage solutions that blend seamlessly into the overall design.

Photo by Vadim Sherbakov on Unsplash
– Difficulty in Defining Spaces and Zoning
One of the challenges of open floor plans is the potential difficulty in defining spaces and creating distinct zones within the open area. Without the use of walls, it can be challenging to visually separate different areas and give each space its own identity. This can affect the functionality and organization of the living space.
To overcome this challenge, homeowners can use various techniques to define spaces within an open floor plan. Furniture placement, rugs, lighting, and color schemes can all be used to create visual boundaries and differentiate between different areas. By strategically placing furniture and using decorative elements, homeowners can achieve a sense of division and create defined zones without the use of walls.
It’s important to carefully plan and consider the layout and flow of the open floor plan to ensure that each area serves its intended purpose. This may require experimentation and adjustment to find the right balance between open and defined spaces.
Conclusion: Weighing the Pros and Cons of Open Floor Plans
In conclusion, open floor plans offer a range of advantages, including improved social interaction, connectivity, and flexibility in design. They create a sense of spaciousness, promote togetherness, and provide endless possibilities for creative interior design. However, open floor plans also come with disadvantages, such as privacy concerns, noise disruptions, limited storage options, and the difficulty in defining spaces.
When deciding whether an open floor plan is right for your modern home, it’s crucial to consider your lifestyle, preferences, and the specific needs of your household. Reflect on the importance of privacy, the potential for noise disruptions, and the storage requirements of your family. By carefully weighing the pros and cons, you can make an informed decision that suits your unique circumstances.
Remember, there is no one-size-fits-all solution when it comes to home design. What works for one family may not necessarily work for another. Ultimately, the decision to embrace an open floor plan should align with your personal preferences and contribute to a living space that supports your lifestyle and enhances your overall well-being. So, take the time to consider all aspects before making a choice that will shape the way you experience your home.
Featured Photo by Aaron Huber on Unsplash





