Build Dave’s Two-Piece Armoire
Free Plans to Build a Large Armoire
Hey there! So, a little while ago, one of our readers reached out to me with a request for a Two-Piece Armoire. Unfortunately, she hasn’t had the opportunity to start building it yet (we all know how life can get in the way sometimes!), but she’s really excited to tackle it soon!
But guess what? I’ve got some exciting news! Another reader named Dave recently got in touch with me, and he’s also interested in building a two-piece armoire. The catch is, he wants it on a much grander scale. This thing is going to be absolutely massive and absolutely stunning once it’s finished!
So, without further ado, I’m thrilled to share with you the free plans to build Dave’s Two-Piece Armoire. Get ready to embark on an incredible woodworking adventure!
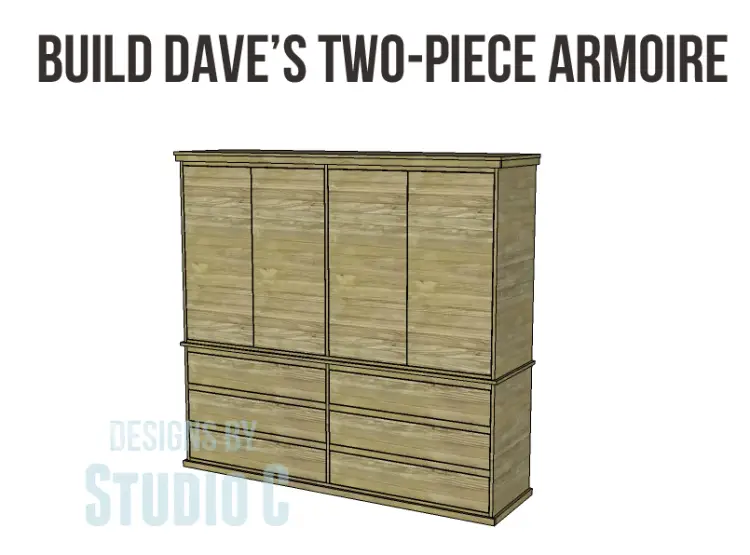
Materials:
- 1-1/4″ pocket hole screws
- 1-1/4″ screws
- 2-1/2″ screws
- 1-1/4″ brad nails
- Edge banding for the exposed edges of the plywood
- 4 sets of hinges (for inset doors)
- 6 sets of 20″ drawer slides
- Cabinet pulls
- Finishing Supplies
Lumber:
- 6 sheets of 3/4″ plywood (I recommend PureBond plywood)
- 1 – 1×2 at 8′
- 8 – 1×6 at 8′
- 1 – 2×2 at 6′
Cut List:
- 2 – 3/4″ plywood at 21-3/4″ x 30-3/4″ – Lower Sides
- 1 – 3/4″plywood at 21-3/4″ x 80-1/2″ – Lower Base
- 1 – 1×2 at 80-1/2″ – Lower Base Support
- 3 – 2×2 at 21″ – Lower Base Supports
- 1 – 3/4″ plywood at 21-3/4″ x 28-1/2″ – Lower Divider
- 2 – 3/4″ plywood at 28-1/2″ x 39-7/8″ – Lower Back
- 6 – 3/4″ plywood at 1-1/2″ x 39-7/8″ – Lower Stretchers
- 1 – 3/4″ plywood at 22-1/2″ x 83-1/2″ – Lower Top
- 2 – 3/4″ plywood at 21-3/4″ x 45-3/4″ – Upper Sides
- 1 – 3/4″ plywood at 21-3/4″ x 80-1/2″ – Upper Base
- 1 – 3/4″ plywood at 21-3/4″ x 45″ – Upper Divider
- 2 – 3/4″ plywood at 39-7/8″ x 45″ – Upper Back
- 2 – 3/4″ plywood at 2-1/2″ x 39-7/8″ – Upper Stretchers
- 6 – 3/4″ plywood at 20-1/4″ x 39-7/8″ – Shelves
- 1 – 3/4″ plywood at 22-3/4″ x 84″ – Top
- 6 – 3/4″ plywood at 18-1/2″ x 37-3/8″ – Drawer Bottoms
- 12 – 1×6 at 18-1/2″ – Drawer Box Sides
- 12 – 1×6 at 38-7/8″ – Drawer Box Front & Back
- 6 – 3/4″ plywood at 7-3/4″ x 39-5/8″ – Drawer Fronts
- 4 – 3/4″ plywood at 19-3/4″ x 42-1/4″ – Doors
- 2 – 3/4″ plywood at 1-1/2″ x 83-1/2″ – Trim
- 4 – 3/4″ plywood at 1-1/2″ x 21-3/4″ – Trim
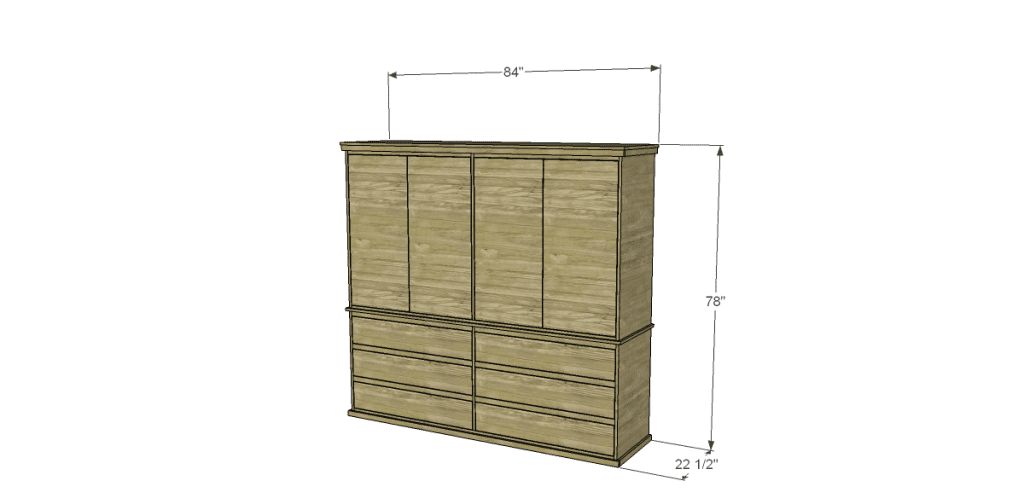
Click on the drawings for a larger view!
Notes:
Instead of regular board lumber for the stretchers and trim, I listed plywood. This way, when staining the project, the wood will match. If board lumber is desired, go for it! Plus, the board lumber edges can be routed for the trim pieces! Feel free to substitute as desired!
Edge banding will be applied to the exposed edges of the plywood before assembly.
Step One
Cut the pieces for the lower base and sides. Drill pocket holes in the top edge of the sides, as well as each end of the base. Position the base as shown then secure to the sides using glue and 1-1/4″ pocket hole screws.
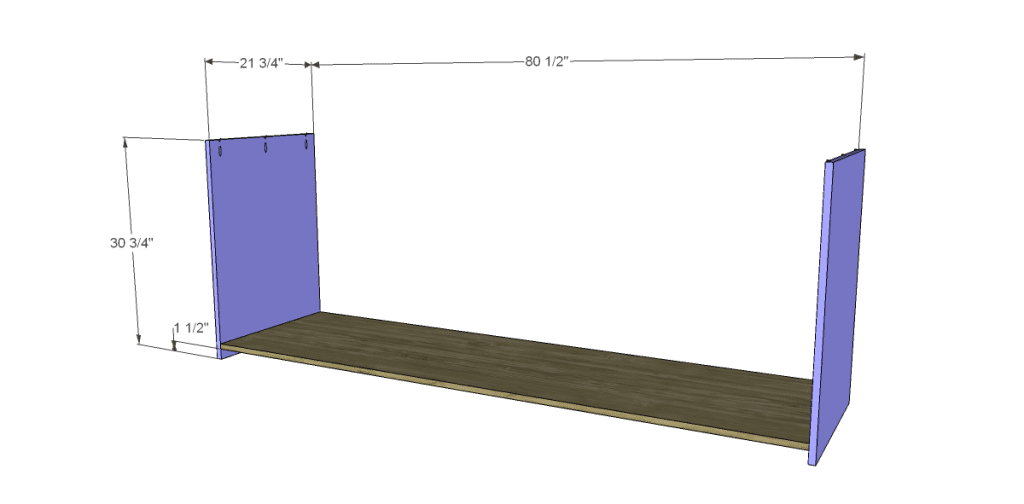
Step Two
Cut the pieces for the base supports. Secure the 1×2 piece using glue and 1-1/4″ brad nails through the base into the support. Secure the 2×2 pieces using glue and countersunk 2-1/2″ screws.
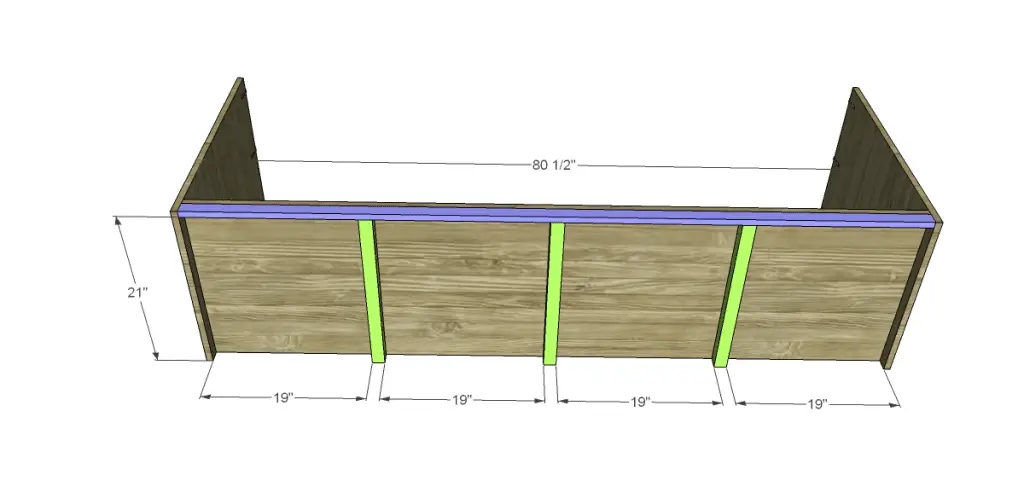
Step Three
Cut the piece for the divider and drill pocket holes in each end. Position the divider as shown then secure to the base using glue and 1-1/4″ pocket hole screws.
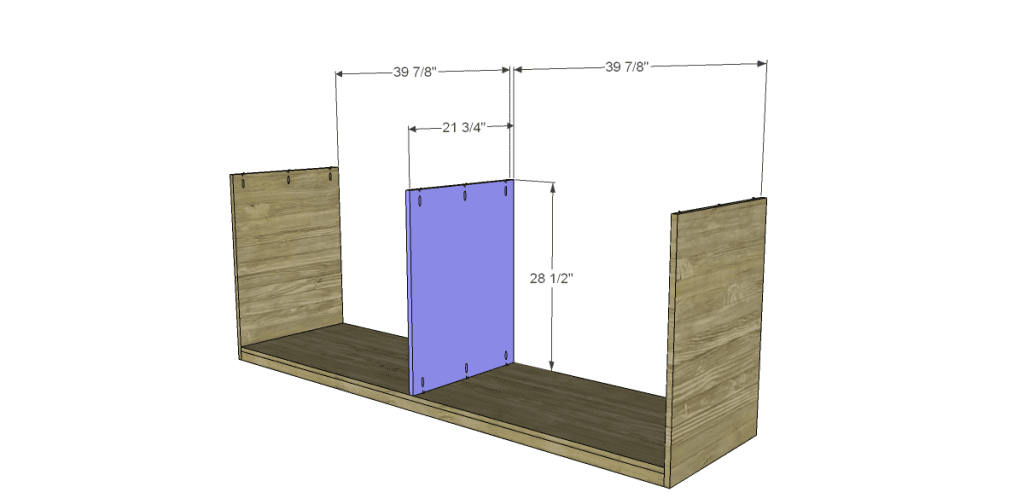
Step Four
Cut the pieces for the lower back and drill pocket holes in all four edges. Secure to the side, base, and divider using glue and 1-1/4″ pocket hole screws.
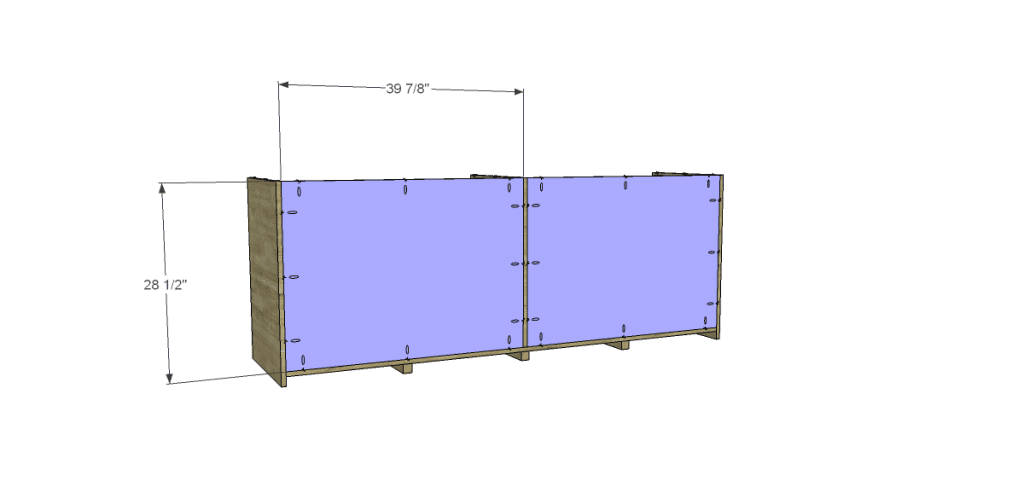
Step Five
Cut the pieces for the lower stretchers and drill pocket holes in each end. Position as shown then secure using glue and 1-1/4″ pocket hole screws.
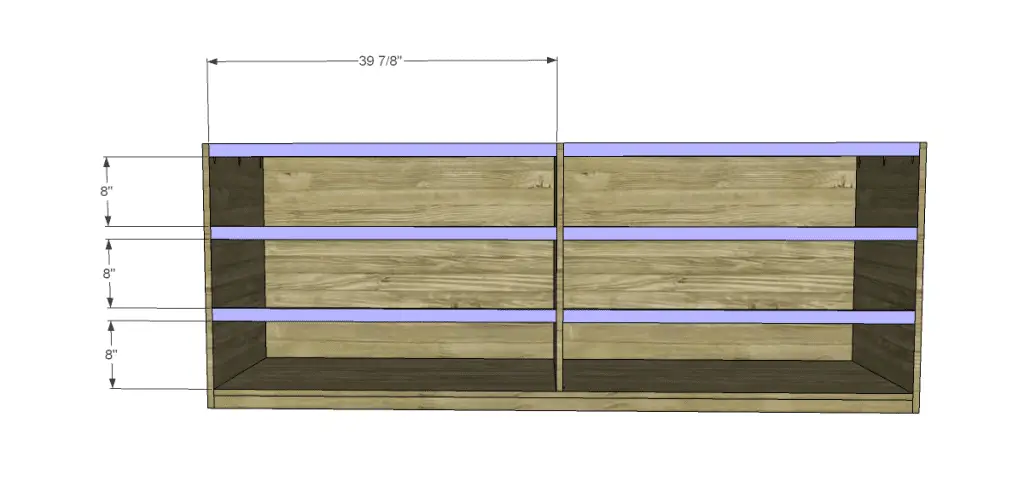
Step Six
Cut the piece for the lower top. The piece will overhang the sides and front by 3/4″. Secure using glue and 1-1/4″ pocket hole screws through the holes previously drilled in the sides, divider, and back.
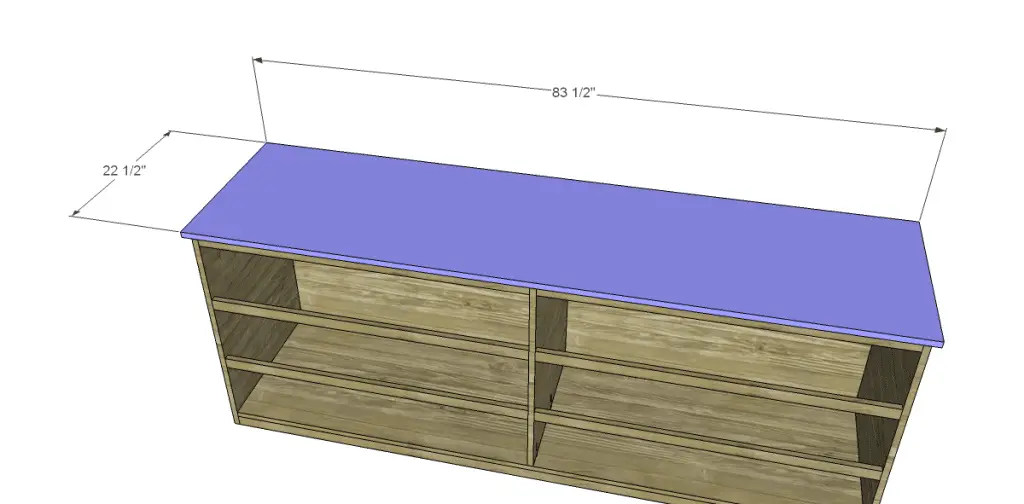
Step Seven
Cut the pieces for the upper sides and base. Drill pocket holes in the top edge of the side pieces and both edges of the base piece. Secure the base to the sides using glue and 1-1/4″ pocket hole screws.
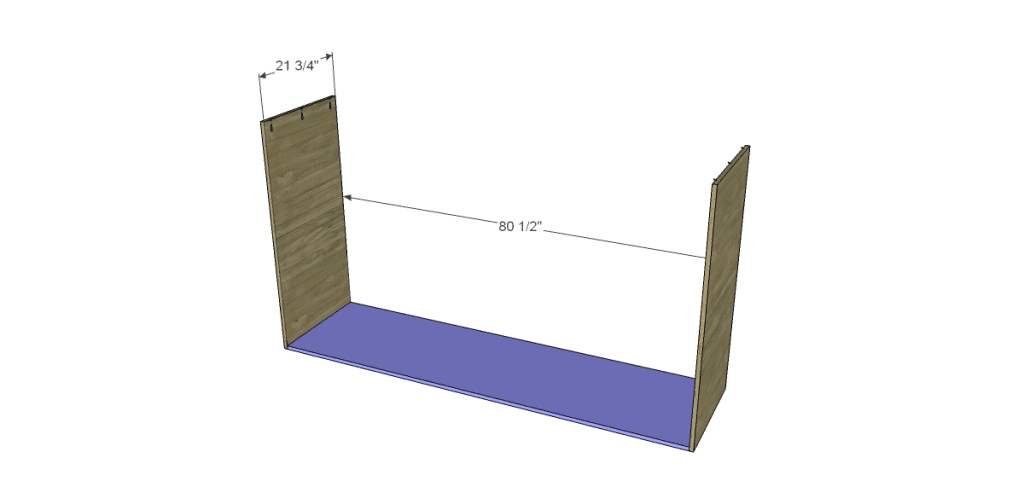
Step Eight
Cut the piece for the divider and drill pocket holes in each end. Position as shown and secure to the base using glue and 1-1/4″ pocket hole screws.
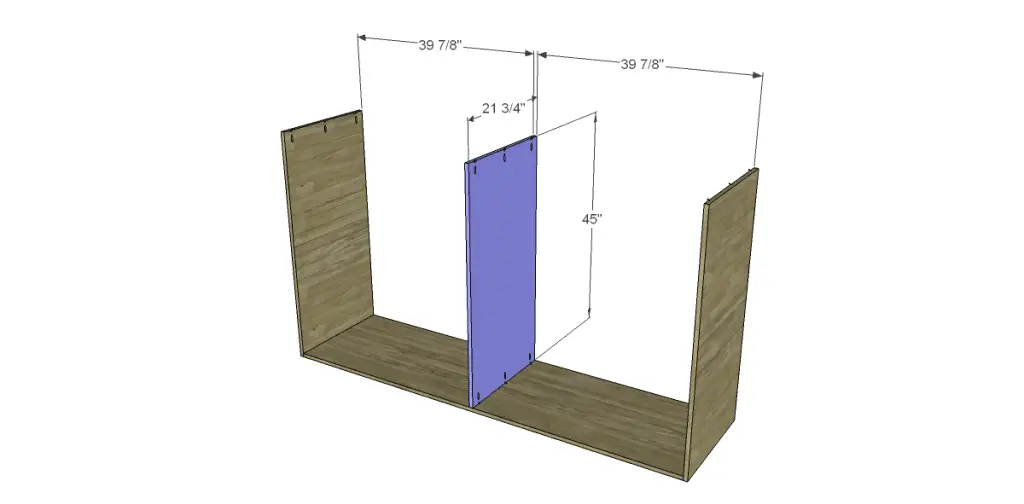
Step Nine
Cut the pieces for the upper back and drill pocket holes in all four edges. Secure to the side, base, and divider using glue and 1-1/4″ pocket hole screws.
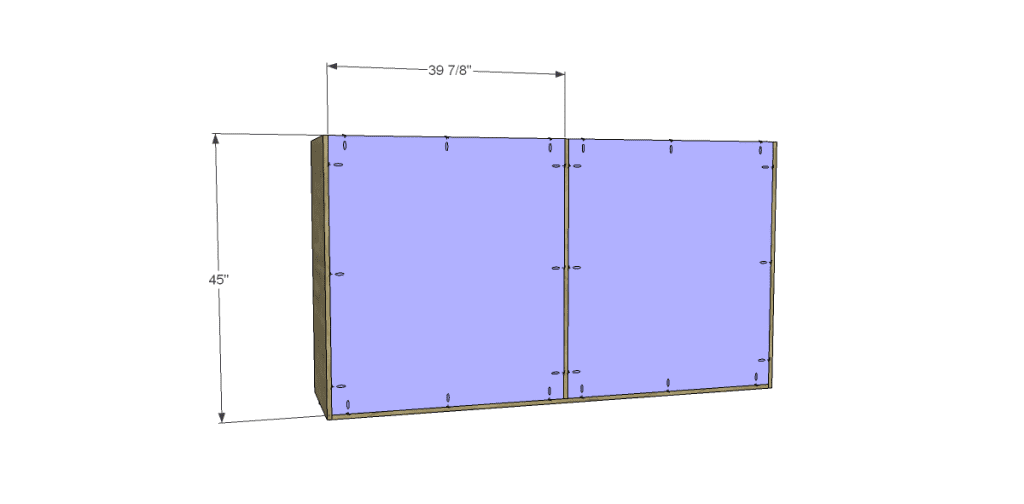
Step Ten
Cut the pieces for the upper stretchers and drill pocket holes in each end. Position as shown then secure using glue and 1-1/4″ pocket hole screws.
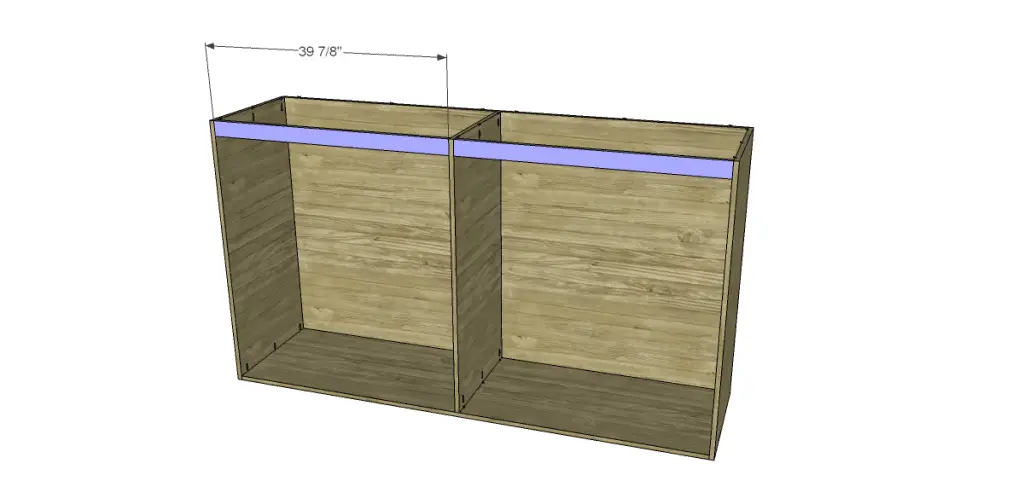
Step Eleven
Cut the pieces for the shelves and drill pocket holes in three edges (skipping the front edge). Position as shown and secure to the cabinet using glue and 1-1/4″ pocket hole screws.
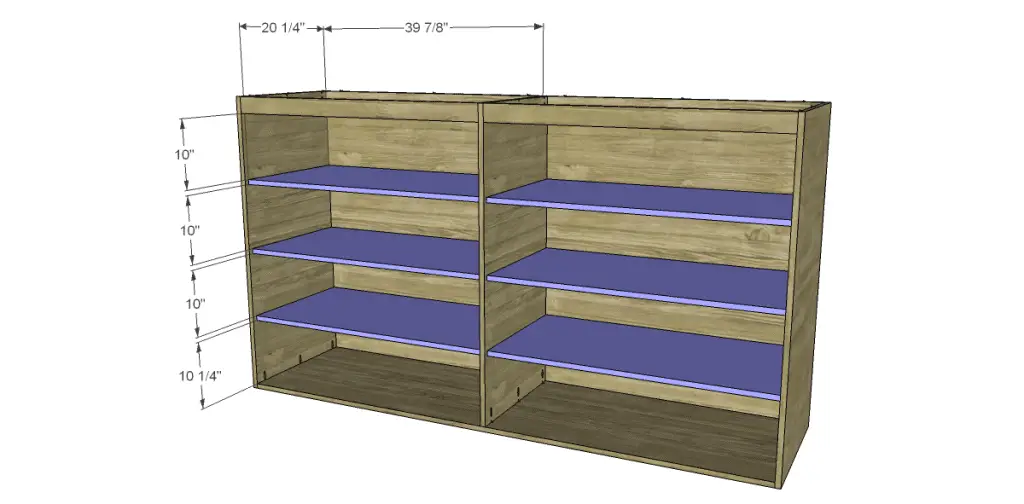
Step Twelve
Cut the piece for the upper top. The piece will overhang the sides and front by 1″. Secure using glue and 1-1/4″ pocket hole screws through the holes previously drilled in the sides, divider, and back.
Position the upper portion on the lower portion with the back edges flush. The lower top will extend past the sides and front of the upper portion by 3/4″. Secure using countersunk 1-1/4″ screws. Do NOT use glue!
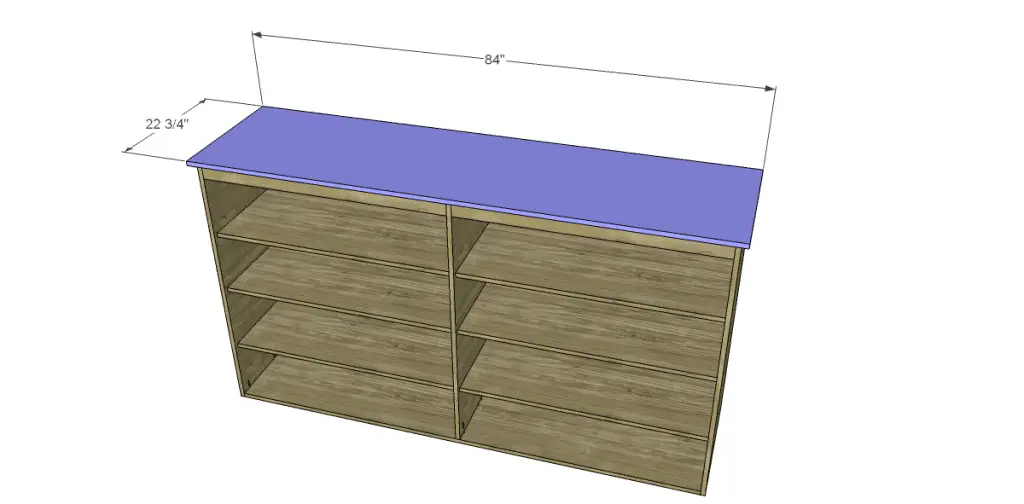
Step Thirteen
Cut the pieces for the drawers. Drill pocket holes in each end of the side pieces as well as all four edges of the bottom. Assemble as shown using glue and 1-1/4″ pocket hole screws.
Install the drawer slides according to the manufacturer’s instructions, locating them 3/4″ away from the front edge of the cabinet. This easy tutorial on installing drawer slides will be helpful! Make any necessary adjustments.
Install the drawers in the cabinet. Cut the pieces for the drawer fronts and drill the holes for the location of the cabinet pulls. Shim the drawer front in the opening and drive screws through the holes into the drawer box. Open the drawer and secure the drawer fronts to the boxes using countersunk 1-1/4″ screws from the inside. Remove the screws from the cabinet pull holes and finish drilling the holes for the pulls. Install the cabinet pulls.
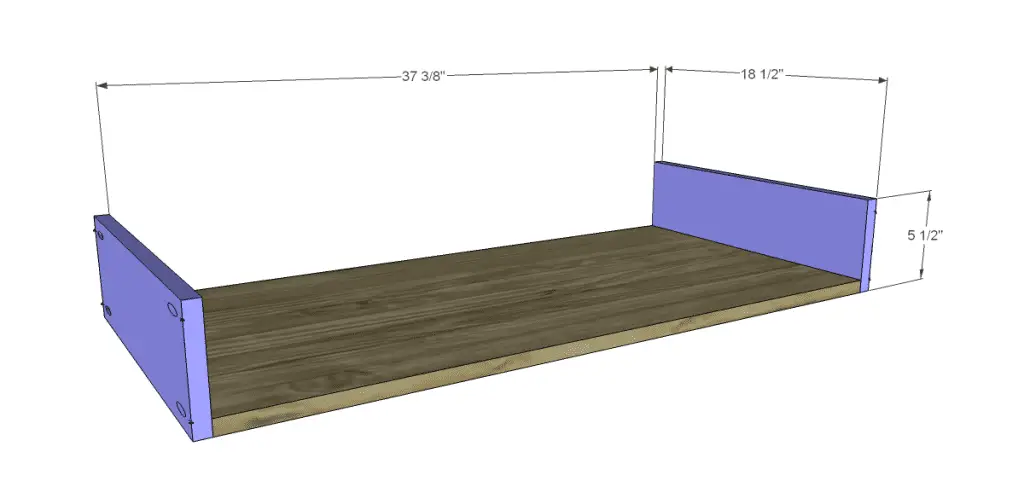
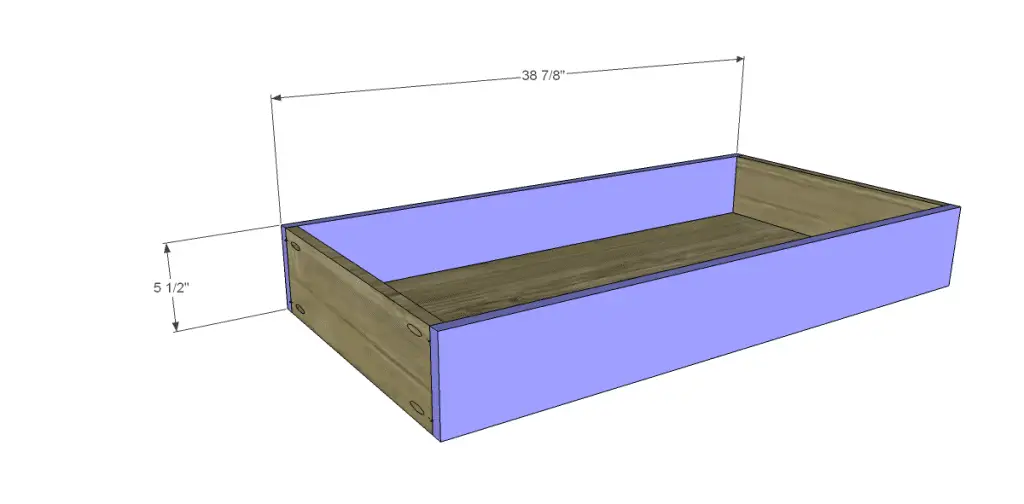
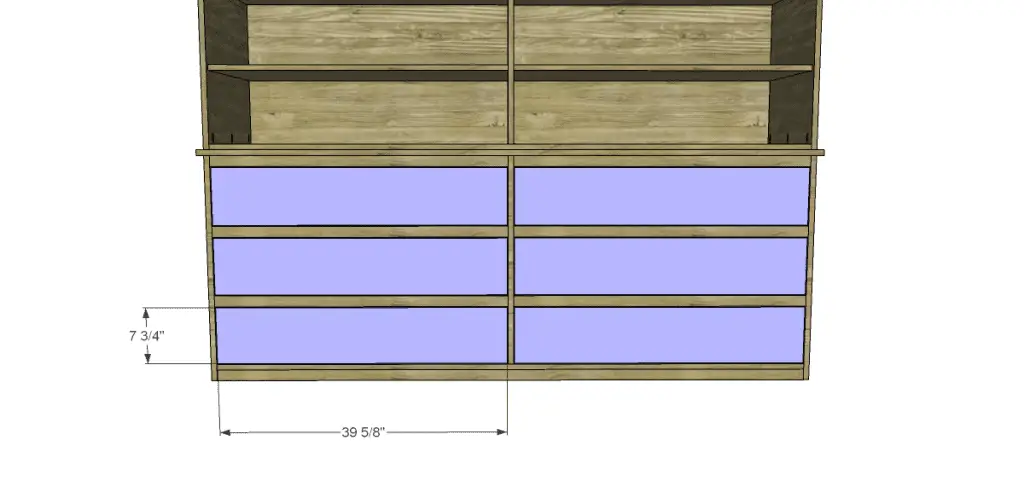 Step Fourteen
Step Fourteen
Cut the pieces for the doors. Install the hinges, then install the doors. Attach the cabinet pulls in the position desired.
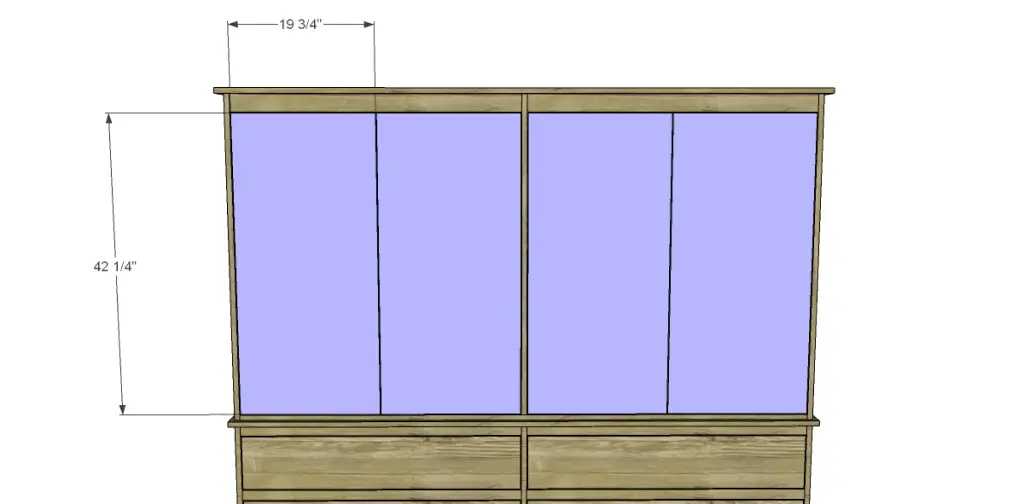
Step Fifteen
Cut the pieces for the trim. Install the side pieces first using glue and 1-1/4″ brad nails, the position the front pieces and secure in the same manner.
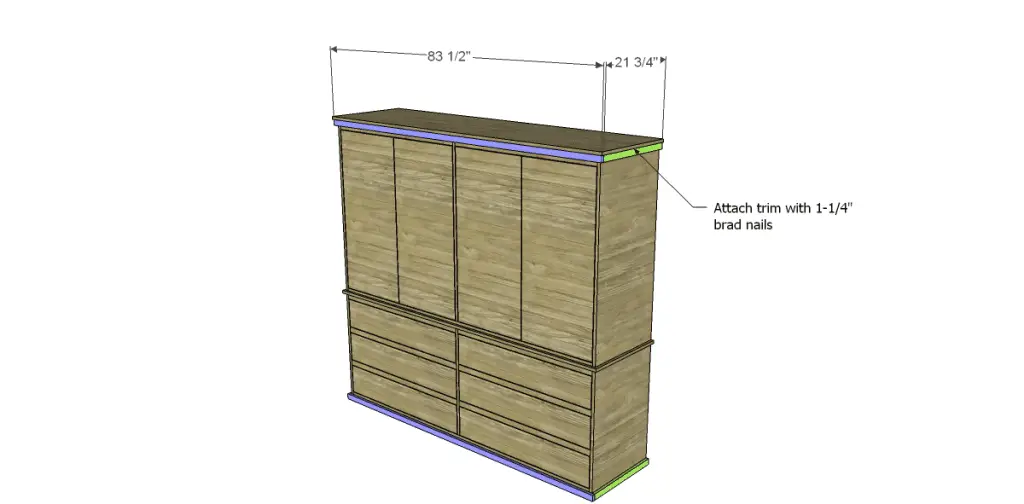
Finish as desired.
Aren’t these free plans to build Dave’s Two-Piece Armoire awesome? This armoire would make a great pantry in a kitchen, as well! Have a questions about the plan? Contact me at cher {at} designsbystudioc {dot} com or designsbystudioc {at} gmail {dot} com.
Originally posted 2013-05-20 08:00:58.

Thank you so much for posting this! We are building closets that look just like your armoire – cupboard up top and drawers under in our new master bedroom. I’m showing this to hubby – thanks again!
Thank you so much!! I really love it myself and wish I had a space to put it! If you build it, please share photos – I would love to see!! Thank you for stopping by!
I’m making plans to build this but I will have to modify the height, Old mobile homes interior walls are only 73″ high LOL (btw-I’m building this because my wife uses the whole walk-in closet)
LOL! Those walls are short, that is for sure! Good luck with the build and thanks for stopping by!
My husband and I want to turn this into a double computer armoire. Do you have any suggestions for how to go about this? Or can you point us in the right direction?
Hello, there! What is it that you’re wanting to change on this armoire?
[…] Build this large two-piece armoire for extra storage using these free step-by-step woodworking plans. […]