DIY Plans to Build a Kemper Media Console
Unleash Your Creativity with the Plans to Build a Kemper Media Console: Your Perfect Entertainment Hub!
Hey there! This media console is absolutely perfect if you’re in need of some serious storage space! The DIY plans for building a Kemper media console are super simple and won’t break the bank like those fancy catalog stores. It comes with two handy little drawers, two cubbies with doors, three shelves, and even a drop-down center door. How cool is that? Plus, the doors and drop-down door have false drawer fronts that give it a charming apothecary style. And to top it all off, the top is made of plywood with a solid wood trim, so you can add a decorative edge with a router. Isn’t that just fantastic?
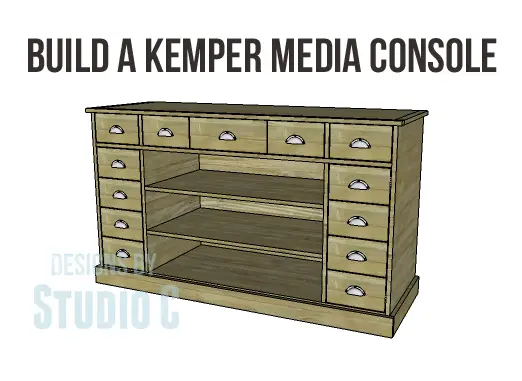
Materials:
- 1-1/4″ pocket hole screws
- 1-1/4″ brad nails
- Edge banding, optional (<– affiliate link!)
- 2 sets of 18″ Drawer slides
- 2 sets of hinges
- 1 continuous hinge
- 1 set of drop-down supports (<– affiliate link!)
- Cabinet pulls
- Wood glue
- Sandpaper (100, 150, 220 grits)
- Finishing supplies (primer & paint, or stain, sealer)
Lumber:
- 1 – 1×2 at 4′
- 1 – 1×2 at 6′
- 1 – 2′ x 4′ sheet of 1/4″ plywood
- 1 – 2′ x 4′ sheet of 1/2″ plywood
- 4 sheets of 3/4″ plywood
- 2 – 8′ trim at 3-1/2″ wide
Cut List:
- 2 – 3/4″ plywood at 21-1/4″ x 35-1/4″ – Sides
- 1 – 3/4″ plywood at 21-1/4″ x 59″ – Bottom
- 2- 3/4″ plywood at 3-1/8″ x 59″ – Bottom Support
- 1 – 3/4″ plywood at 31-3/8″ x 59″ – Back
- 2 – 3/4″ plywood at 20-1/2″ x 24-5/8″ – Lower Dividers
- 1 – 3/4″ plywood at 20-1/2″ x 59″ – Upper Shelf
- 2 – 3/4″ plywood at 20-1/2″ x 36-1/2″ – Center Shelves
- 2 – 3/4″ plywood at 6″ x 20-1/2″ – Upper Dividers
- 1 – 3/4″ plywood at 20-1/2″ x 59″ – Top Panel
- 2 – 1×2 at 20-1/2″ – Top Side Trim
- 1 – 1×2 at 62″ – Top Front Trim
- 2 – Lower Trim Side pieces, cut to fit
- 1 – Lower Trim Front pieces, cut to fit
- 1 – 1/2″ plywood at 5-3/4″ x 36-1/4″ – Center Door Base
- 2 – 1/4″ plywood at 5-3/4″ x 10-1/4″ – Center Door False Fronts
- 1 – 1/4″ plywood at 5-3/4″ x 15-1/2″ – Center Door False Front
- 2 – 3/4″ plywood at 8″ x 16-1/2″ – Drawer Bottoms
- 4 – 3/4″ plywood at 4″ x 16-1/2″ – Drawer Box Sides
- 4 – 3/4″ plywood at 4″ x 9-1/2″ – Drawer Box Front & Back
- 2 – 3/4″ plywood at 5-3/4″ x 10-1/4″ – Drawer Fronts
- 2 – 1/2″ plywood at 10-1/4″ x 24-3/8″ – Side Door Base
- 8 – 1/4″ plywood at 6″ x 10-1/4″ – Side Door False Fronts

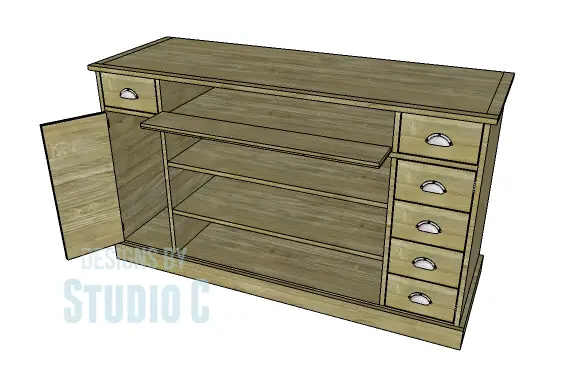
Step One
Edge banding will be applied to the exposed edges of the plywood prior to assembly!
Cut the pieces for the sides, bottom, and bottom supports. With the pocket hole jig set for 3/4″ material, drill pocket holes in each end of the bottom piece. Secure the bottom to the sides as shown using glue and 1-1/4″ pocket hole screws. Secure the bottom supports under the bottom piece using glue and 1-1/4″ brad nails through the sides and bottom into the pieces.
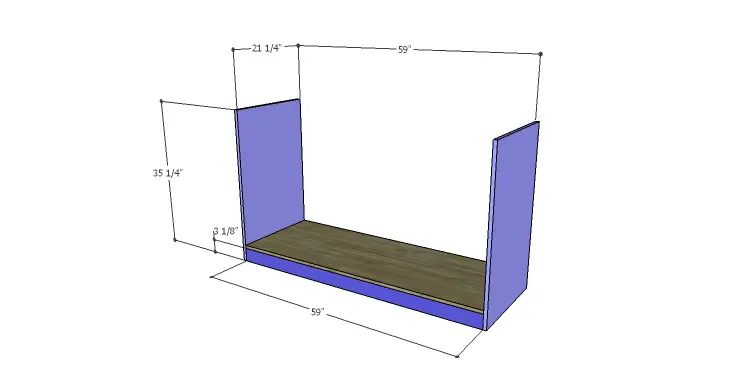
Step Two
Cut the piece for the back and drill pocket holes in the side and bottom edges. Secure to the sides and bottom using glue and 1-1/4″ pocket hole screws.
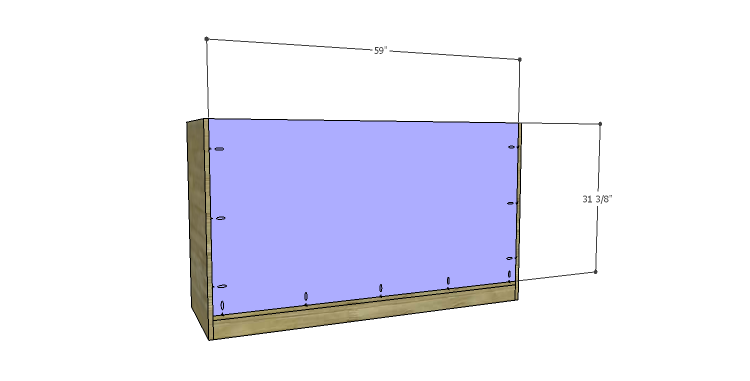
Step Three
Cut the pieces for the lower dividers and drill pocket holes in the top, bottom, and back edges. Treat the pieces as if they are a left and a right. This way, the pocket holes will be hidden in the door cubbies and will not be visible. Secure to the back and bottom using glue and 1-1/4″ pocket hole screws.
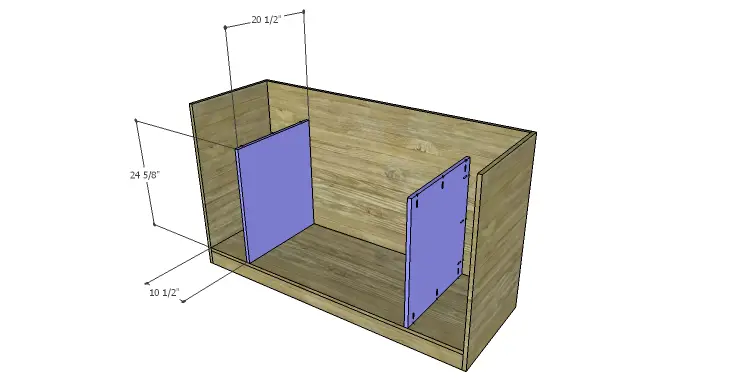
Step Four
Cut the piece for the upper shelf. Secure the shelf to the sides, back, and lower dividers using glue and 1-1/4″ brad nails through the sides and back into the shelf. Use a few 1-1/4″ pocket hole screws to secure the shelf to the dividers.
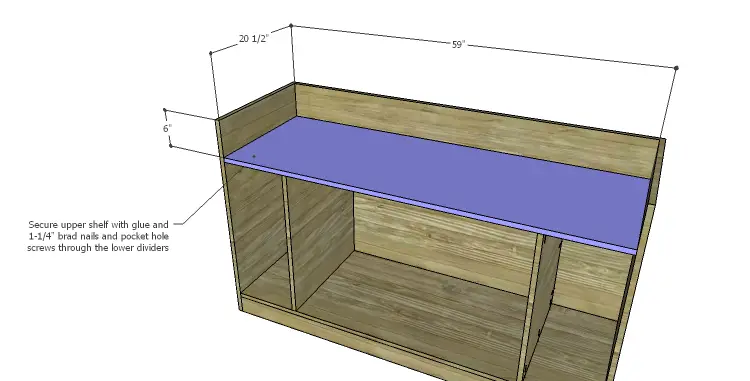
Step Five
Cut the pieces for the shelves. Position the shelves as shown securing in place using glue and 1-1/4″ brad nails through the lower dividers and back.
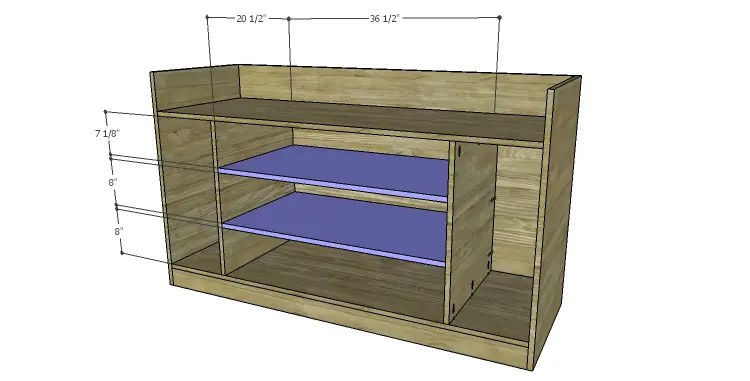
Step Six
Cut the pieces for the upper dividers and drill pocket holes in the back and bottom edges. Secure to the upper shelf and back using glue and 1-1/4″ pocket hole screws.
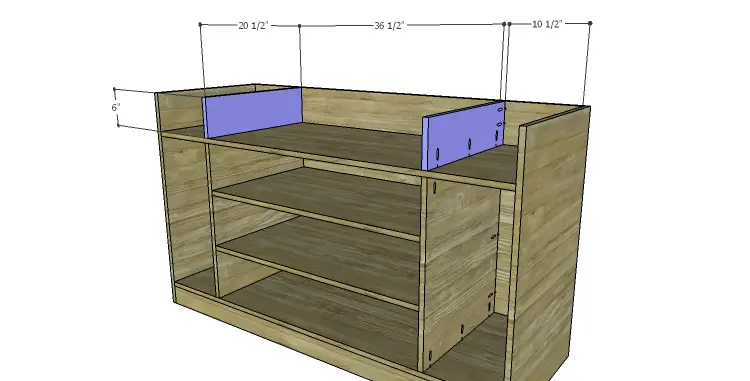
Step Seven
Cut the pieces for the top panel and the top trim. Drill pocket holes in the side and front edges of the top as well as one end of the side trim pieces (the shorter pieces). Attach the side trim first, using glue and 1-1/4″ pocket hole screws, them attach the front using glue and 1-1/4″ pocket hole screws. The top and sides will overhang the cabinet by 3/4″. Position the top then secure in place using glue and 1-1/4″ brad nails.
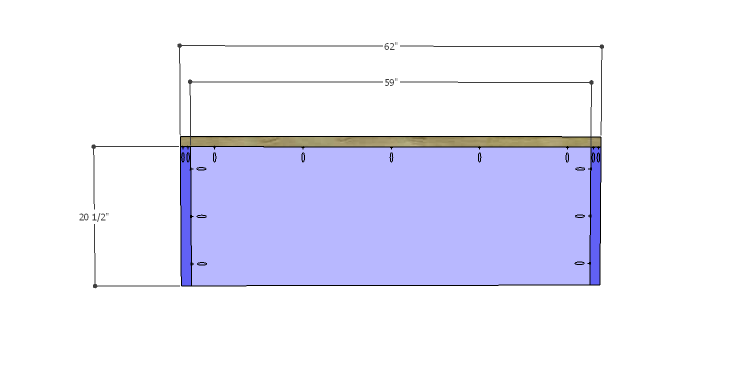
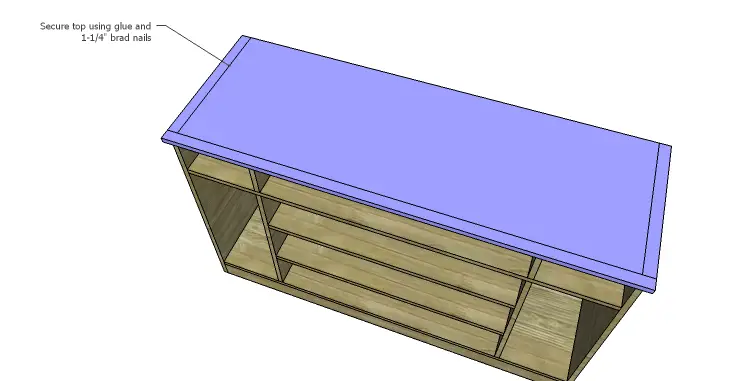
Step Eight
Cut the pieces for the trim. Measure the sides and front before cutting the trim – the measurements will differ if there are mitered corners. Install the side trim pieces first using glue and 1-1/4″ brad nails, then install the front.
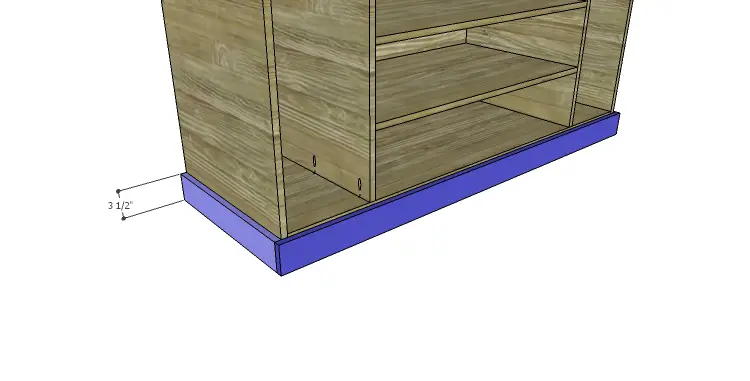
Step Nine
Cut the pieces for the center door. The 1/2″ plywood is the base and the 1/4″ plywood pieces create the false fronts. Secure the false front pieces to the base with glue and clamp in place until dry. There will be a 1/8″ gap between the pieces. when dry, install the continuous hinge (it may have to be cut to length – this can be done with a hacksaw) and the drop-down supports according to the manufacturer’s instructions.
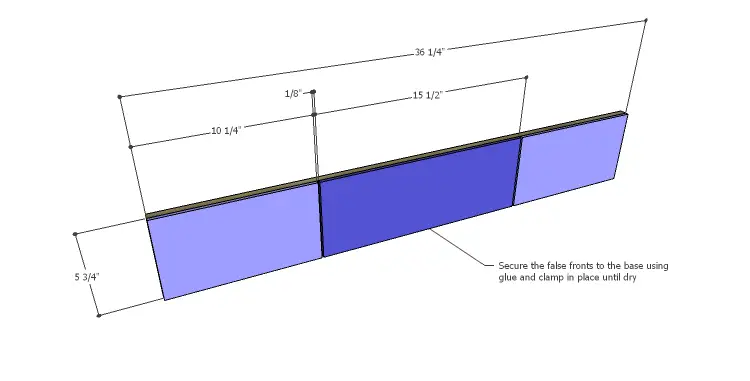
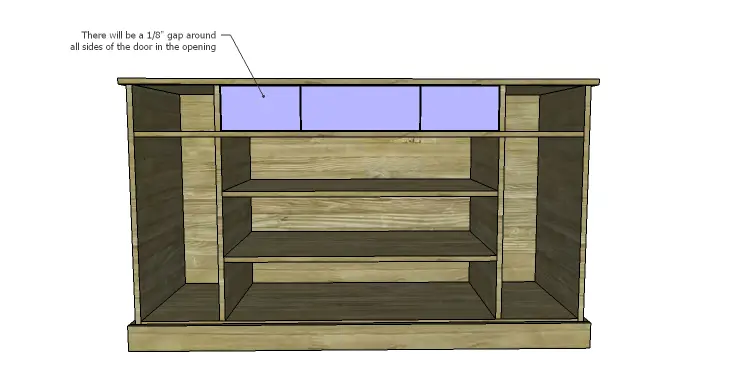
Step Ten
Cut the pieces for the drawer boxes. Cut the pieces for the drawer boxes. Drill pocket holes in all four edges of the bottom as well as each end of the sides. Assemble the drawer boxes as shown using glue and 1-1/4” pocket hole screws. Install the drawer slides according to the manufacturer’s installation instructions, locating them ¾” back from the front edge of the sides. This easy tutorial on installing drawer slides will be helpful! Make any necessary adjustments then install the drawers.
Cut the pieces for the drawer fronts. Mark the position for the drawer pulls and drill the holes. Shim the drawer front in the opening – there will be a 1/8” gap around all sides – then drive screws through the holes for the drawer pulls into the drawer box. Open the drawer, and secure the drawer front using countersunk 1-1/4” screws from the inside. Remove the screws from the holes for the drawer pull then finish drilling the holes. Install the drawer pull. Take a look at this easy tutorial on installing drawer fronts.
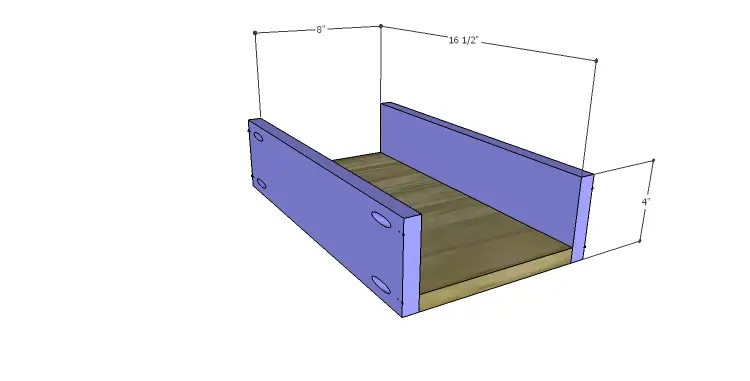
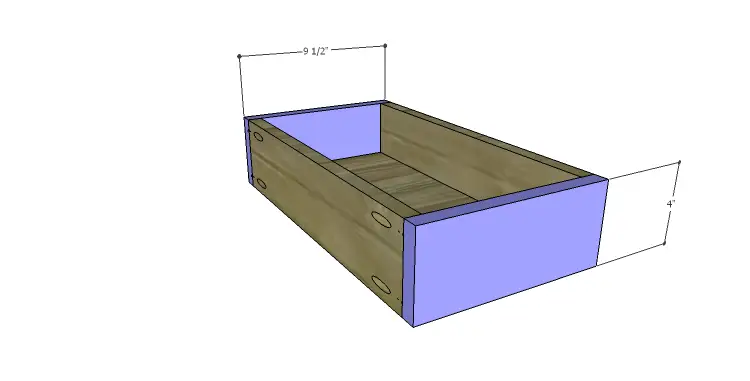
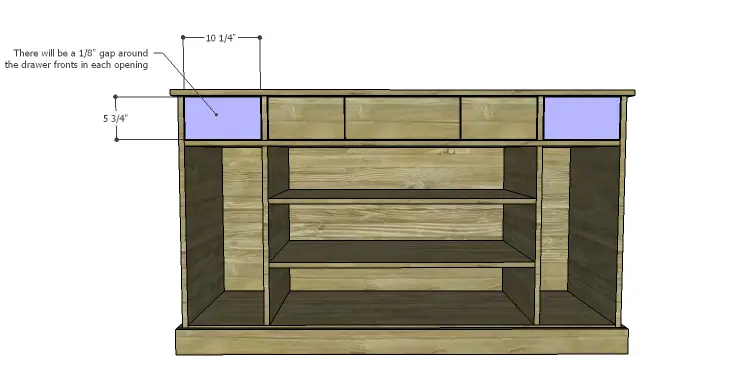
Step Eleven
Cut the pieces for the side doors. They will be assembled in the same manner as the center door. Install the hinges on the doors, then install the doors in the cabinet. Make any necessary adjustments.
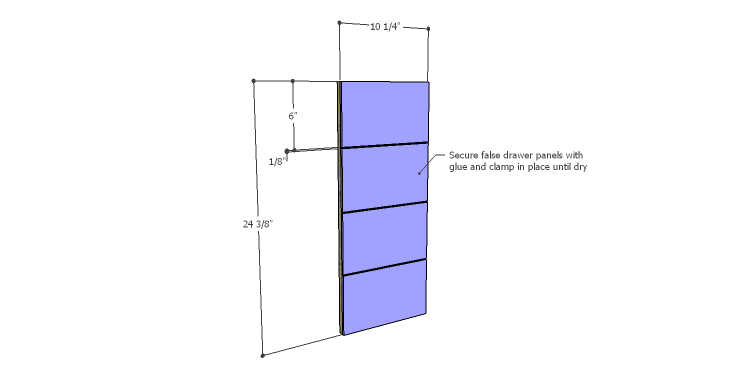
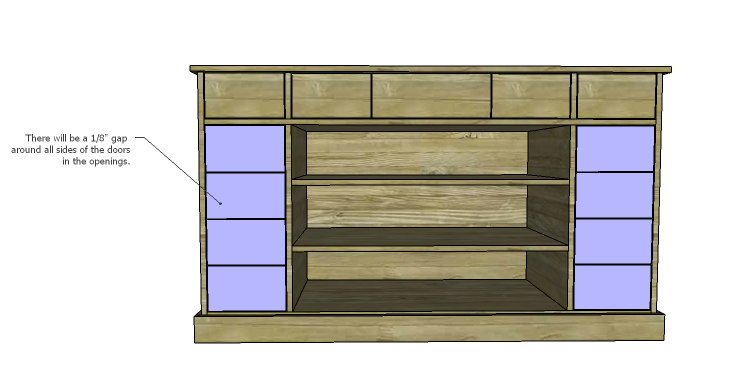
Finish as desired, then install the cabinet pulls.
This piece can be finished any way you like… I am a huge fan of the rustic, weathered look using stain but the piece can also be painted to match the existing room decor. Though they are not included in the plans, small shelves can be added to the door cubbies – just cut a piece of plywood to fit and secure them in place with brad nails through the sides, dividers, and back.
Here are a couple of other plans similar to the DIY plans to build a Kemper media console:
Have any questions about the DIY plans to build a Kemper media console? Leave a comment below or contact me at cher {at} designsbystudioc {dot} com!
Originally posted 2014-07-31 08:00:05.
