Build a Long Tall Cabinet
The Perfect Plans for a Slim Cabinet for Tight Spaces!
I like the versatility of these slim cabinet plans! Build the long tall cabinet to use as toiletry storage for the bathroom, as a “catch-all” in an entryway or mud room, as linen storage in a dining room, as storage for crafty supplies and tools, etc. There are endless possibilities for this cabinet!

Materials:
- 1-1/4″ pocket hole screws
- 1-1/4″ brad nails
- Edge banding, optional
- 6 drawer pulls
- Wood glue
- Sandpaper (100, 150, 220 grits)
- Finishing supplies (primer & paint, or stain, sealer)
- Paste wax
Lumber:
- 4 – 2×2 at 6′
- 1 sheet of 3/4″ plywood (try PureBond plywood – it will knock your socks off!)
Cut List:
- 4 – 2×2 at 50-1/4″ – Legs
- 2 – 3/4″ plywood at 9-1/2″ x 46-1/2″ – Side Panels
- 1 – 3/4″ plywood at 14″ x 46-1/2″ – Back Panel
- 6 – 3/4″ plywood at 11-3/4″ x 15-1/2″ – Shelves
- 1 – 3/4″ plywood at 13″ x 18″ – Top
- 6 – 3/4″ plywood at 10-1/4″ x 12-1/4″ – Drawer Bottom
- 12 – 3/4″ plywood at 6-7/8″ x 12-1/4″ – Drawer Sides
- 12 – 3/4″ plywood at 6-7/8″ x 13-3/4″ – Drawer Front & Back
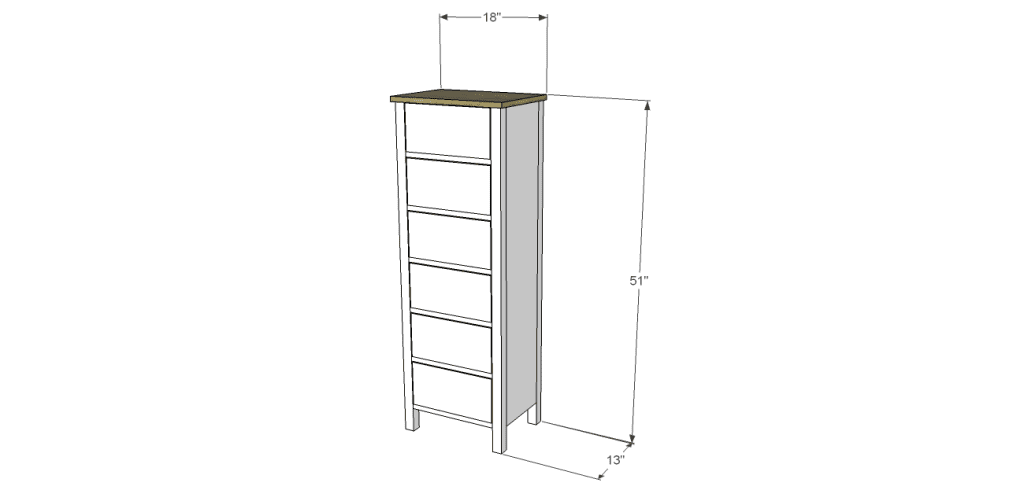
Step One
Edge banding will be applied to the exposed edges of the plywood prior to assembly.
Cut the pieces for the legs and the side panels. With the pocket hole jig set for 3/4″ material, drill pocket holes along each longer edge of the side panels. Attach the panels to the legs with the front face of the panel flush with the outside face of the legs using glue and 1-1/4″ pocket hole screws.
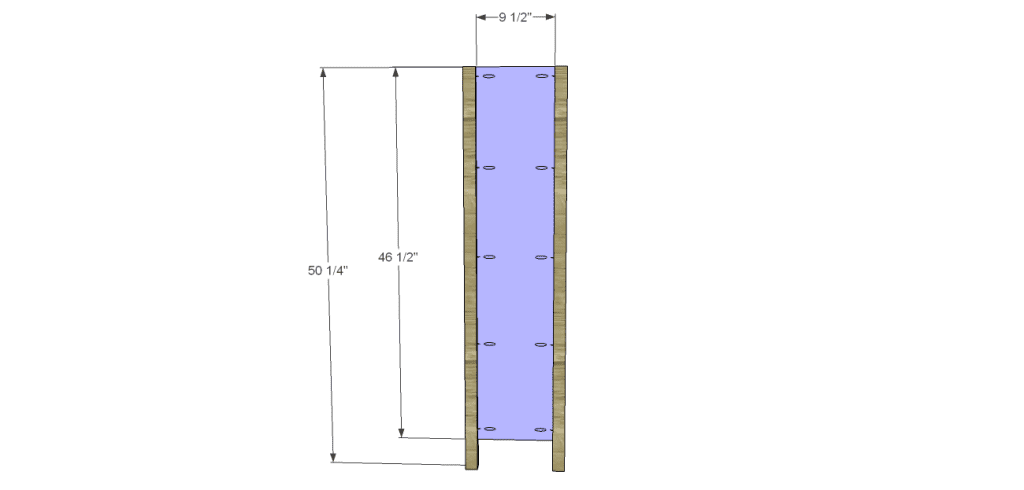
Step Two
Cut the piece for the back panel and drill pocket holes along the longer edges. Secure to the legs using glue and 1-1/4″ pocket hole screws.
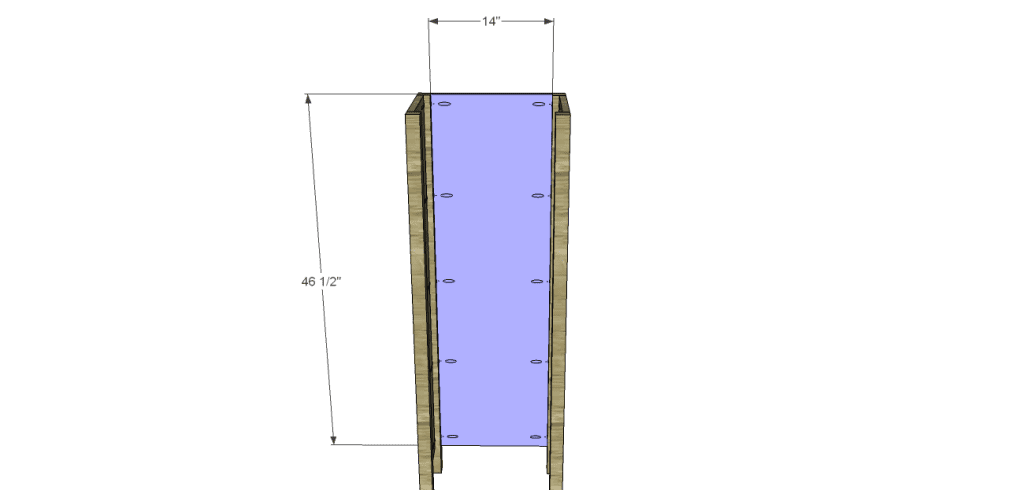
Step Three
Cut the pieces for the shelves. Cut the notches as indicated using a jigsaw. Draw lines marking the position of the bottom shelf then secure in place using glue and 1-1/4″ brad nails through the sides and back into the shelf. Cut 7″ spacers from scrap wood to position the remaining shelves, securing them in the same manner as the bottom shelf.
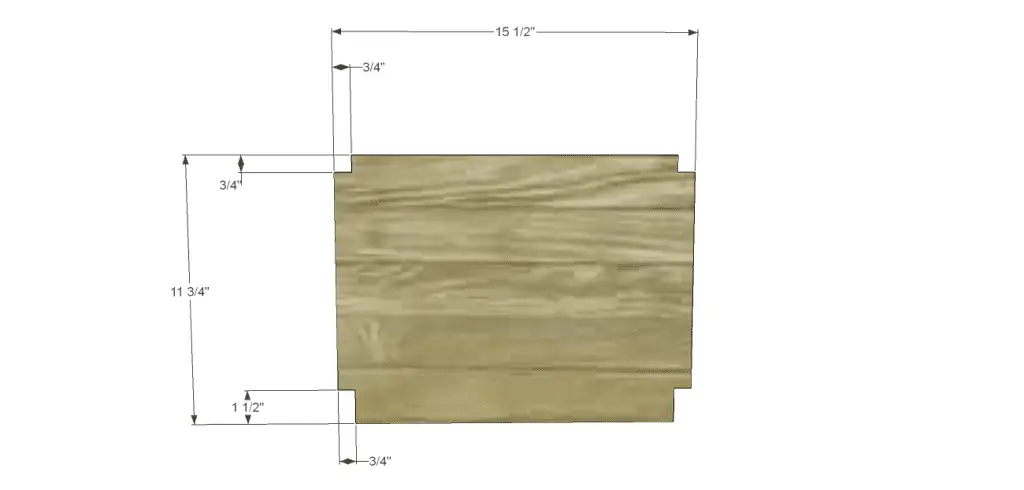
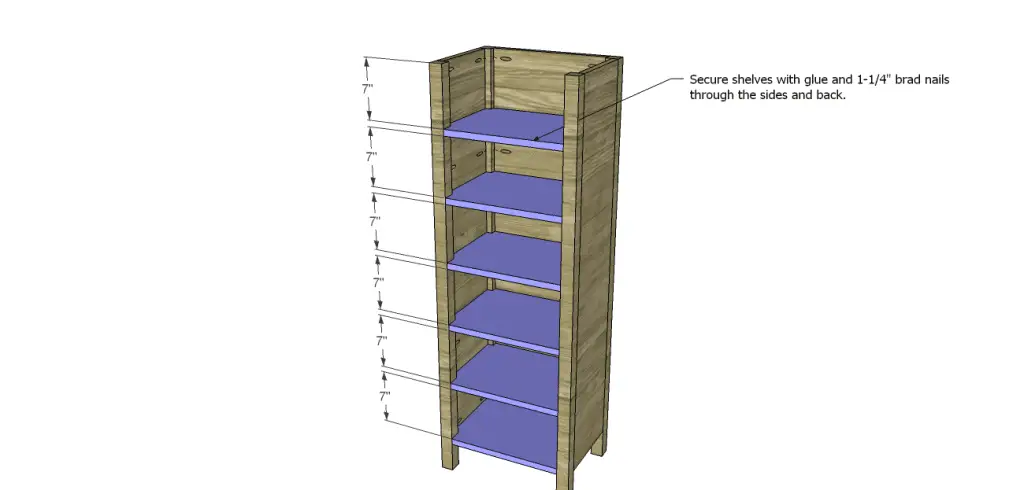
Step Four
Cut the piece for the top. It will overhang the sides and front by 1/2″. Secure using glue and 1-1/4″ brad nails.
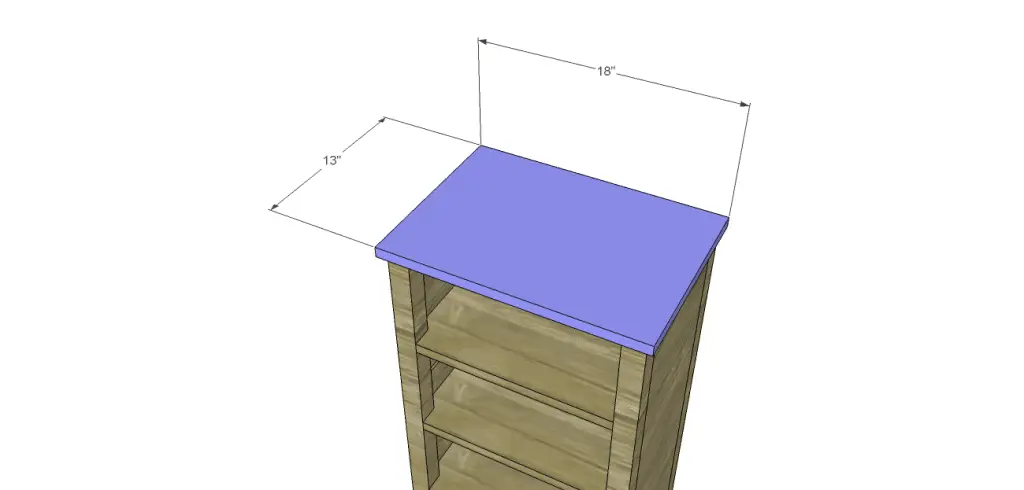
Step Five
Cut the pieces for the drawers and drill pocket holes in each end of the side pieces as well as all four edges of the bottom. Assemble the drawers as shown using glue and 1-1/4″ pocket hole screws. After finishing, apply a coat of paste wax to the bottom of each drawer as well as the shelf to help them slide smoothly.
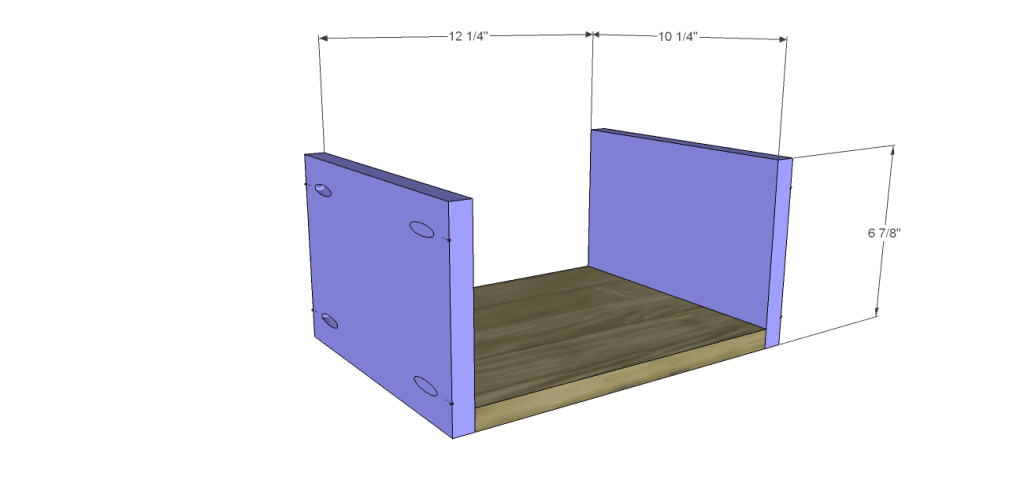
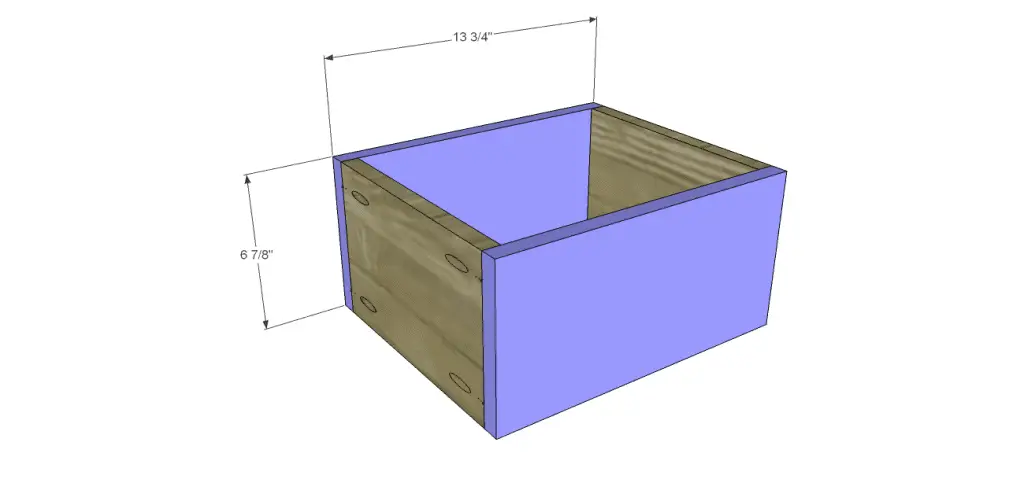
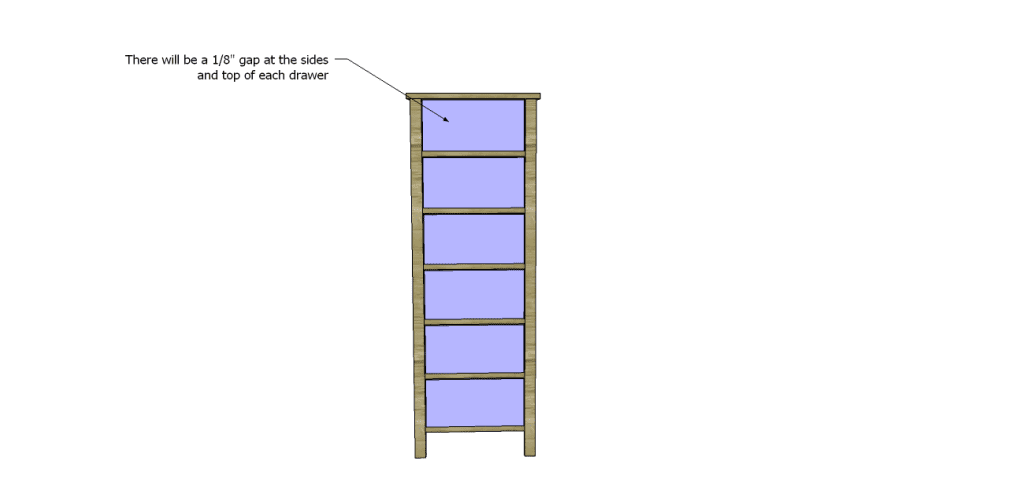
Finish as desired! I think I’ll build the long tall cabinet when I remodel my workspace. The cabinet will be perfect for storing spools of thread and craft paint – or any other part of my crafty collection!

