An Easy to Build Bath Vanity
Spring is considered a time for rebirth… It is also a time for DIY projects, outdoor home improvement, and sometimes lots of home remodeling – mainly bathroom updates! The DIY furniture plans to build a Trunk Style Bath Vanity feature metal angle details, and two doors that conceal an inner shelf and two drawers. This is an excellent plan for those who embrace the industrial look, and is another easy build that can be completed in a weekend.
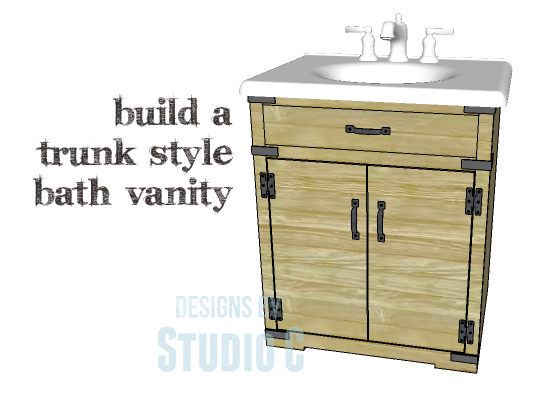
Materials:
- 1-1/4″ pocket hole screws
- 1-1/4″ brad nails
- Edge banding, optional (<– affiliate link)
- 6 – 1″ wide metal angles (<– affiliate link)
- Cabinet pulls
- Wood glue
- Sandpaper (100, 150, 220 grits)
- Finishing supplies (primer & paint, or stain, sealer)
Lumber:
- 2 – 4′ x 8′ sheets of 3/4″ plywood
Cut List:
- 2 – 3/4″ plywood at 20-1/2″ x 32-1/2″ – Sides
- 1 – 3/4″ plywood at 19-3/4″ x 25″ – Bottom
- 1 – 3/4″ plywood at 25″ x 32-1/2″ – Back
- 2 – 3/4″ plywood at 1-1/2″ x 30″ – Face Frame Sides
- 1 – 3/4″ plywood at 2-1/2″ x 26-1/2″ – Face Frame Bottom
- 1 – 3/4″ plywood at 4-1/2″ x 23-1/2″ – False Drawer Front
- 2 – 3/4″ plywood at 1-1/2″ x 23-1/2″ – False Drawer Front
- 3 – 3/4″ plywood at 3-5/8″ x 19-3/4″ – Drawer Spacers & Divider
- 2 – 3/4″ plywood at 19-3/4″ x 25″ – Shelves
- 2 – 3/4″ plywood at 9-3/4″ x 18-1/4″ – Drawer Box Bottom
- 4 – 3/4″ plywood at 3-1/2″ x 18-1/4″ – Drawer Box Sides
- 2 – 3/4″ plywood at 3-1/2″ x 11-1/4″ – Drawer Box Fronts
- 2 – 3/4″ plywood at 3-1/2″ x 11-1/4″ – Drawer Box Back
- 2 – 3/4″ plywood at 11-9/16″ x 22-1/4″ – Doors
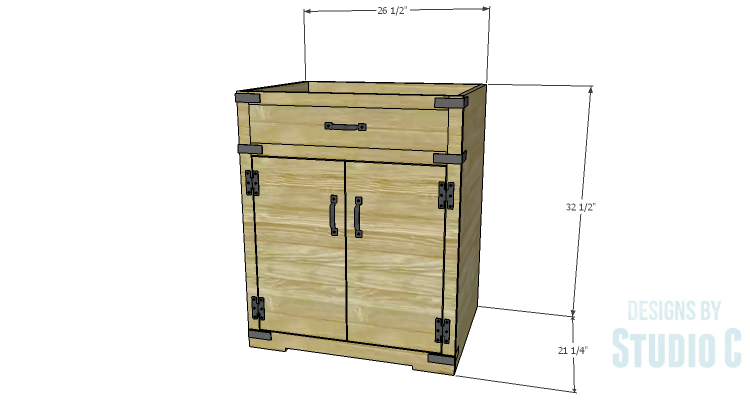
Click on the drawings for a larger view!
Step One
Edge banding will be applied to the exposed edges of the plywood prior to assembly.
Cut the pieces for the sides and the bottom. With the pocket hole jig set for 3/4″ material, drill pocket hole sin each side edge of the bottom piece. Secure the bottom to the sides using glue and 1-1/4″ pocket hole screws. The front edge of the bottom will be flush with the front edge of the sides. The bottom will be 3/4″ short at the back to allow for the back piece.
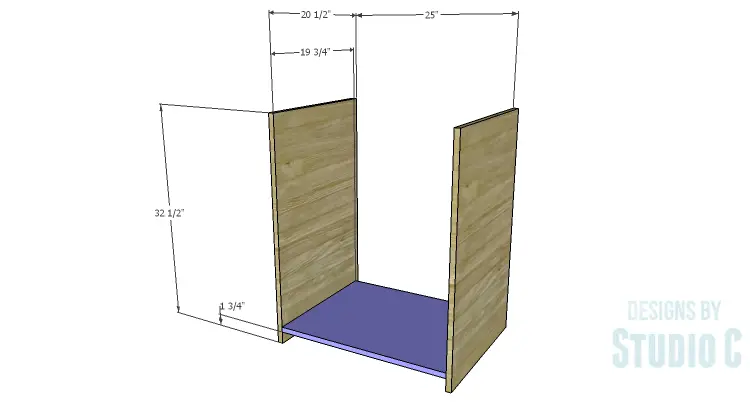
Step Two
Cut the piece for the back and drill pocket holes in the side edges. Secure the back to the sides using glue and 1-1/4″ pocket hole screws. Add a few brad nails through the back into the back edge of the bottom.
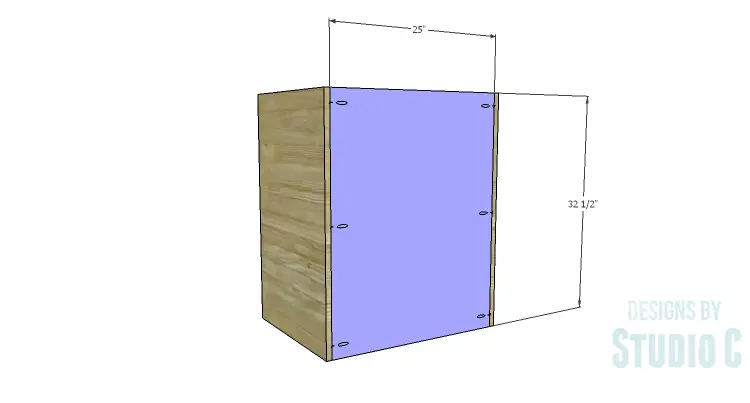
Step Three
Cut the pieces for the face frame. Cut the notch in the lower piece using a jigsaw or a bandsaw. Secure the frame using glue and 1-1/4″ brad nails. The pieces can be assembled as a frame first, then applied to the front of the cabinet, or they can be secure individually. The side edges of the side pieces will be flush with the outside of the cabinet. The top edge of the bottom piece will be flush with the top face of the bottom.
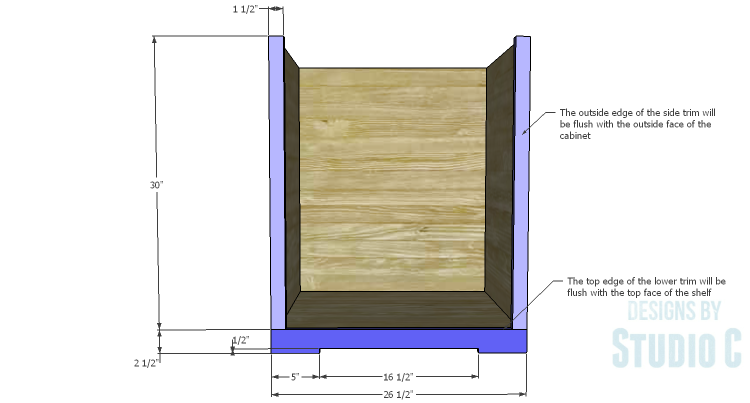
Step Four
Cut the pieces for the false drawer front. Drill pocket holes as shown, then assemble the false front using glue and 1-1/4″ pocket hole screws.
Secure the false front to the sides of the the face frame using glue and 1-1/4″ pocket hole screws.
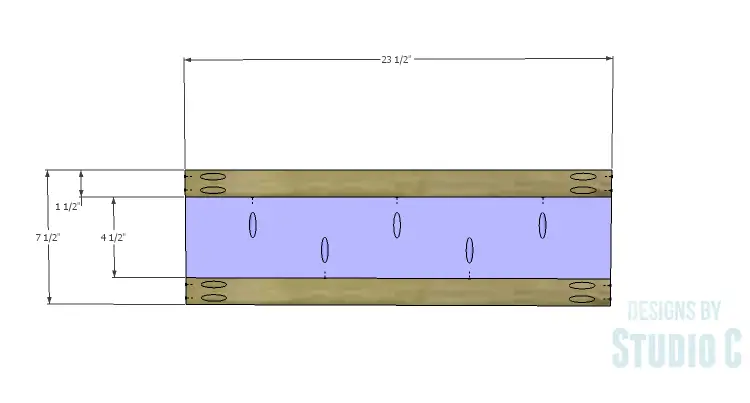
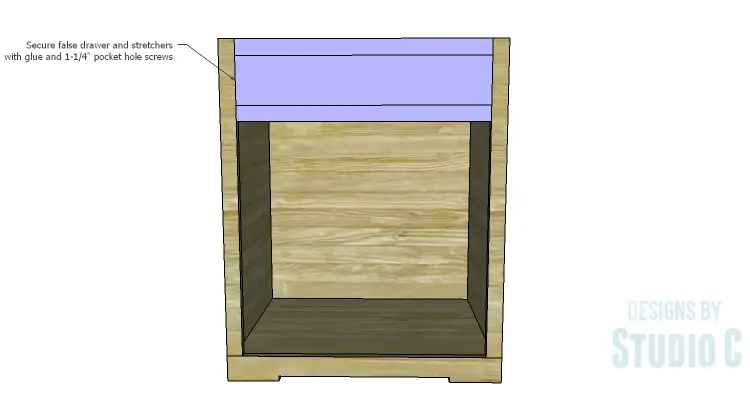
Step Five
Cut the pieces for the drawer spacers and the drawer divider. Secure the spacers behind the face frame securing in place with glue and 1-1/4″ brad nails. Secure the divider to the bottom using glue and 1-1/4″ brad nails through the bottom. The back edge of the divider will be flush with the back of the cabinet to allow for the doors at the front.
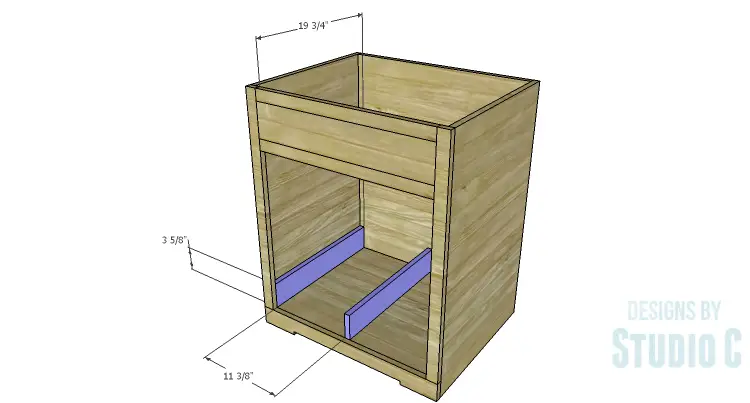
Step Six
Cut the pieces for the shelves. Drill pocket holes in the sides and back edge of one shelf only. Secure the shelf without the pocket holes to the drawer spacers and the divider using glue and 1-1/4″ brad nails through the top of the shelf.
Secure the second shelf as shown using glue and 1-1/4″ pocket hole screws.
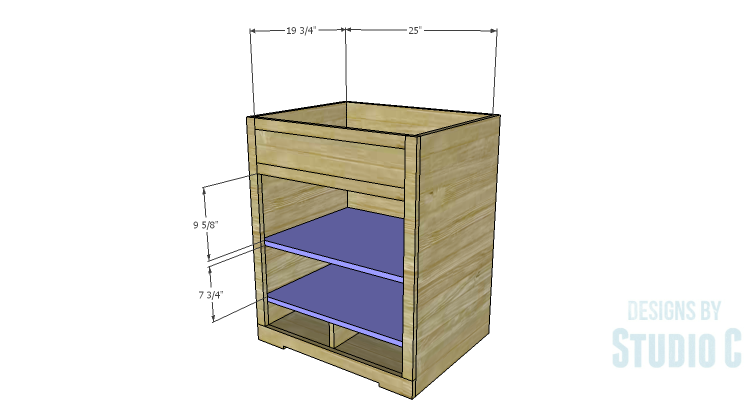
Step Seven
Cut the pieces for the drawer boxes. Drill pocket holes in each end of the side pieces as well as all four edges of the bottom. Secure the sides to the bottom using glue and 1-1/4″ pocket hole screws.
Cut the pieces for the drawer fronts and cut the notch using a jigsaw or a bandsaw. Secure the drawer fronts and back pieces to the sides and bottom using glue and 1-1/4″ pocket hole screws.
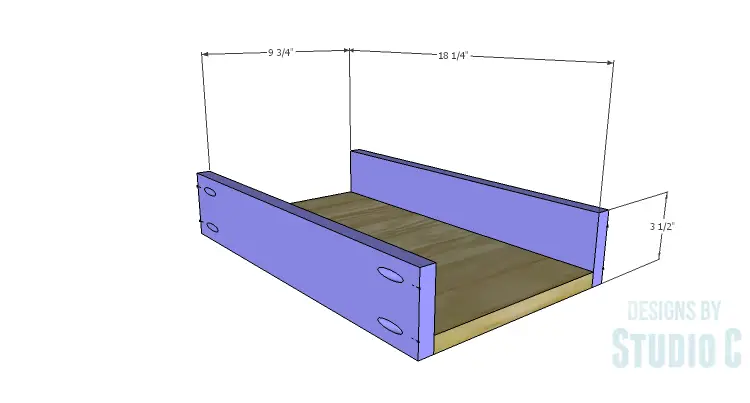
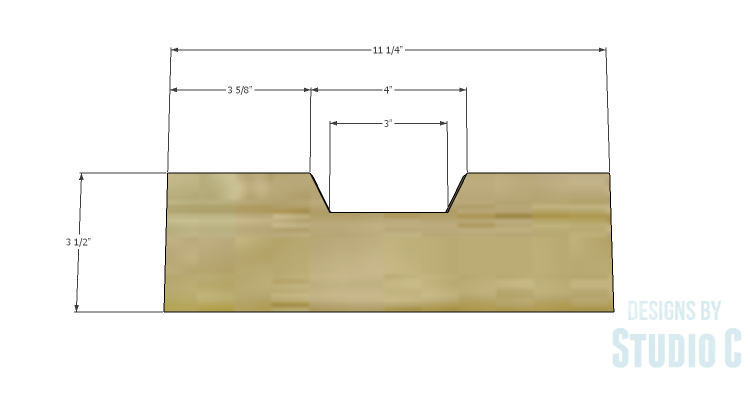
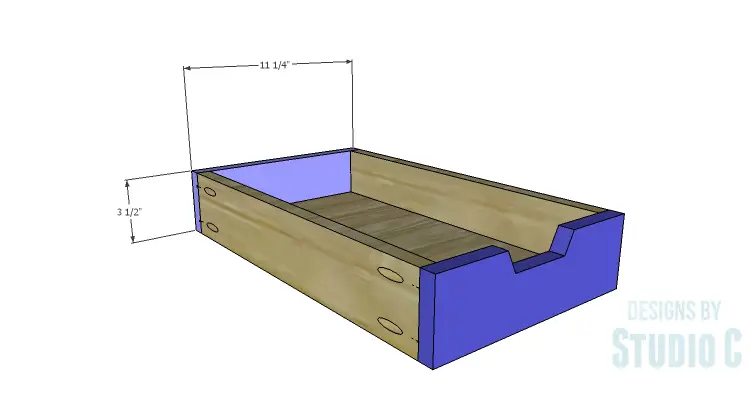
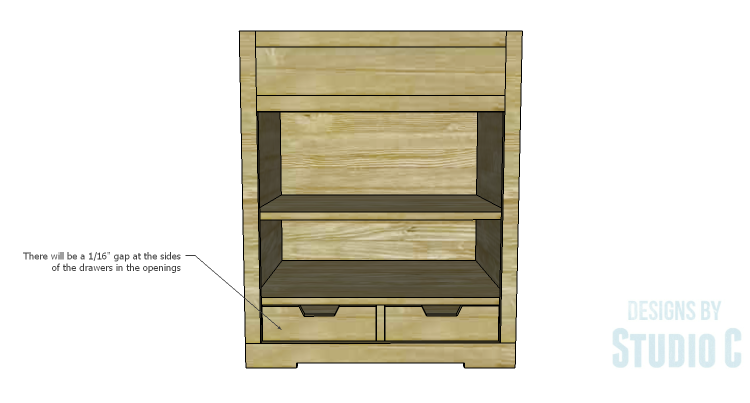
Step Eight
Cut the pieces for the doors. There will be a 1/8″ gap around all sides of the doors in the openings as well as in between them.
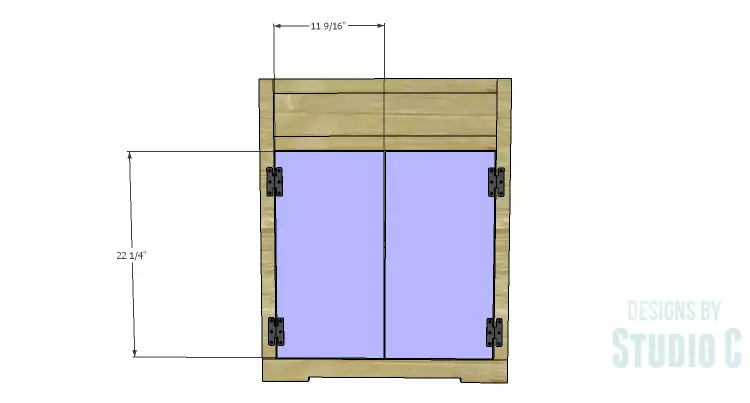
Finish the cabinet and doors as desired. Install the hinges on the doors, then install the doors in the openings. Install the metal angles, spray painting if desired. Apply a coat of paste wax to the bottom of the drawers to allow them to slide smoothly in the openings.
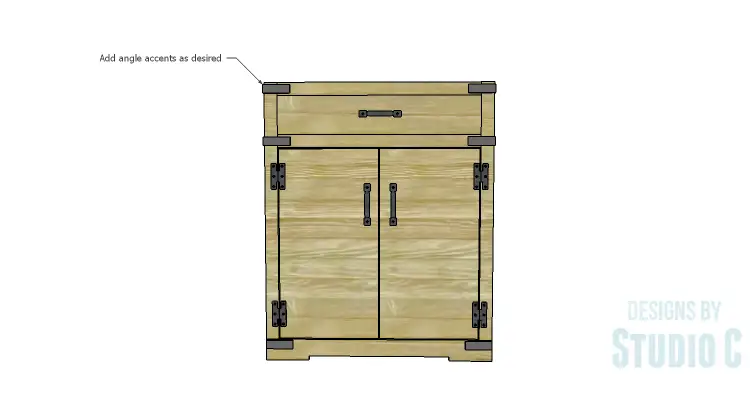
Here are a couple of other DIY furniture plans to build a bath vanity:
A plain plywood top can also be added to the cabinet (instead of a vanity top and sink), and the cabinet can be used as a media cabinet or extra storage in any room of the home. Have any questions about the DIY furniture plans to build a Trunk Style Bath Vanity? Leave a comment below!
Originally posted 2015-03-23 08:00:34.

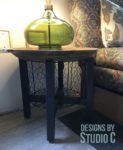

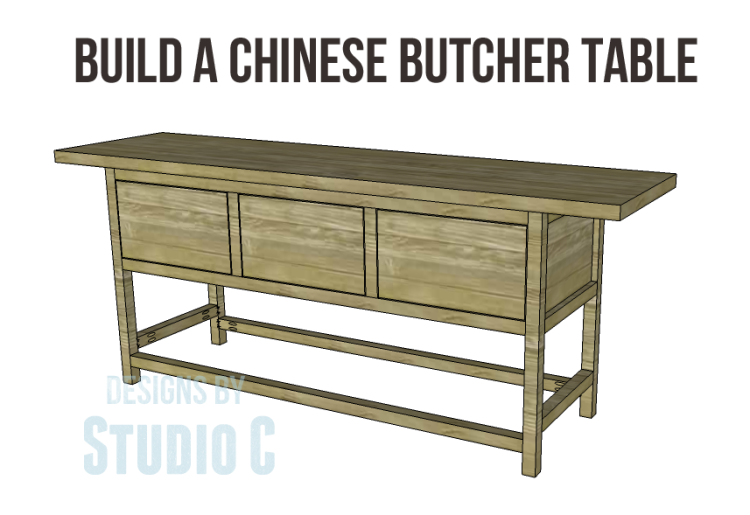

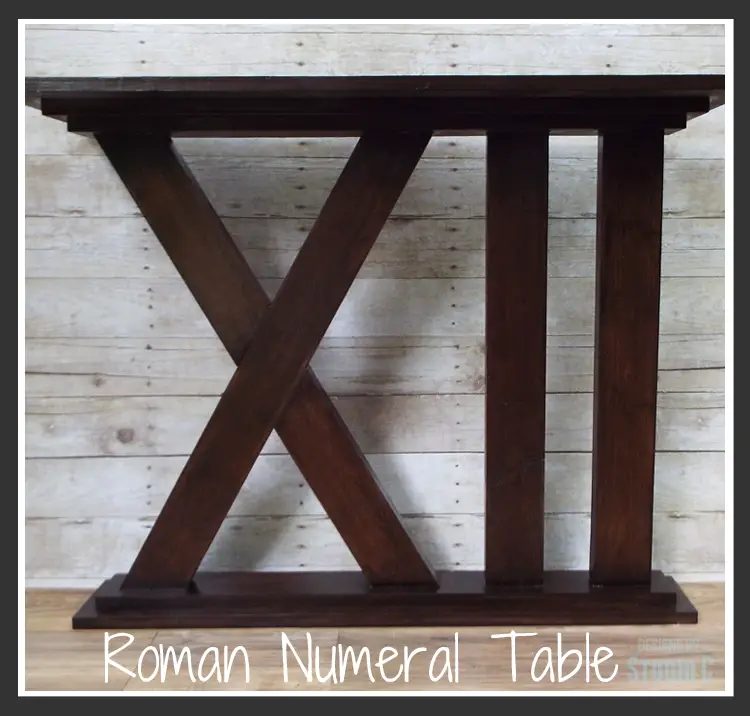
Comments are closed.