Shively Cabinet Plans to Build a Great Piece for Organization!
An Easy to Build Cabinet Perfect for Storage!
Hey there! I wanted to tell you about this amazing cabinet that I came across. It’s called the Shively cabinet and it’s a side-by-side type, which is really cool! What I love about it is that it has five spacious drawers and a long cabinet with two shelves – it’s absolutely gorgeous! The best part is that the door is so versatile, you can choose to have glass, a mirror, poultry wire, a stenciled or papered panel, or even decorative punched aluminum. Isn’t that awesome?
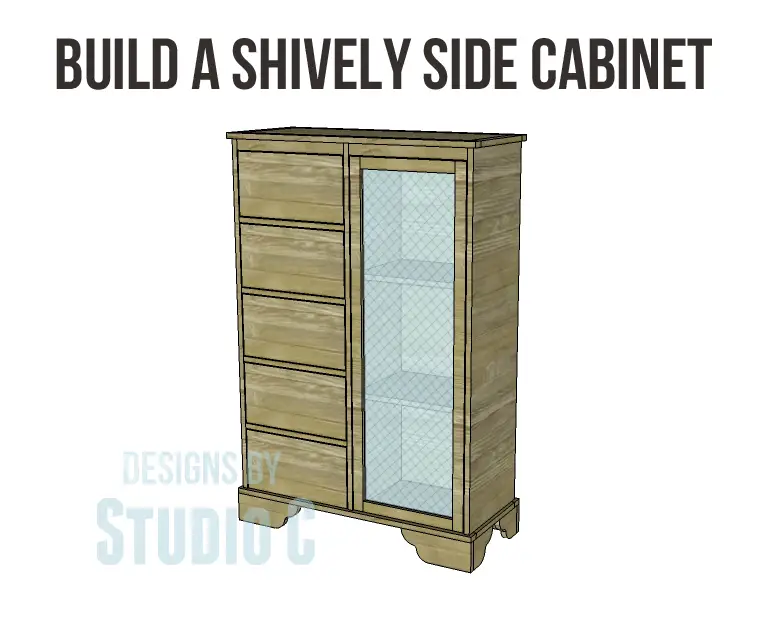
The Shively cabinet plans are suitable for all skill levels!
Materials:
- 1-1/4″ pocket hole screws (<– affiliate link!)
- 1-1/4″ brad nails
- Edge banding, optional
- 5 sets of 12″ drawer slides
- 1 set of hinges
- 6 cabinet pulls
- Wood glue
- Sandpaper (100, 150, 220 grits)
- Finishing supplies (primer & paint, or stain, sealer)
Lumber:
- 5 – 1×2 at 8′
- 1 – 1×6 at 6′
- 3 – 1×8 at 8′
- 2 sheets of 3/4″ plywood
Cut List:
- 4 – 1×6 (ripped to 4″ wide) at 5-3/4″ – Feet
- 4 – 1×6 (ripped to 4″ wide) at 10″ – Feet
- 2 – 3/4″ plywood at 12″ x 33″ – Top & Bottom Panels
- 4 – 1×2 at 12″ – Top & Bottom Trim
- 4 – 1×2 at 36″ – Top & Bottom Trim
- 2 – 3/4″ plywood at 14″ x 48-1/4″ – Sides
- 1 – 3/4″ plywood at 33-1/2″ x 48-1/4″ – Back
- 1 – 3/4″ plywood at 13-1/4″ x 48-1/4″ – Divider
- 6 – 1×2 at 16-3/8″ – Stretchers
- 2 – 3/4″ plywood at 12-1/4″ x 16-3/8″ – Shelves
- 5 – 3/4″ plywood at 10-1/2″ x 13-7/8″ – Drawer Box Bottoms
- 10 – 1×8 at 10-1/2″ Drawer Box Sides
- 10 – 1×8 at 15-3/8″ – Drawer Box Front & Back
- 5 – 3/4″ plywood at 8-1/2″ x 16-1/8″ – Drawer Fronts
- 2 – 1×2 at 13-1/8″ – Door Frame
- 2 – 1×2 at 46-1/2″ – Door Frame
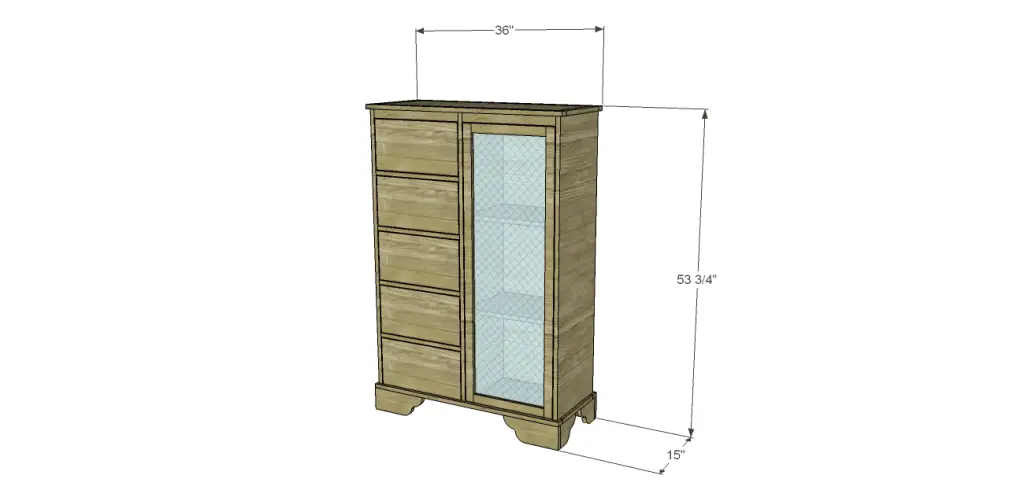
Step One
Edge banding will be applied to the exposed edges of the plywood prior to assembly.
Cut the pieces for the bottom and the bottom trim. With the pocket hole jig set for 3/4″ material, drill pocket holes in each end of the side trim pieces as well as all four edges of the panel. Secure the side frame pieces to the panel first using glue and 1-1/4″ pocket hole screws, then secure the longer trim pieces.
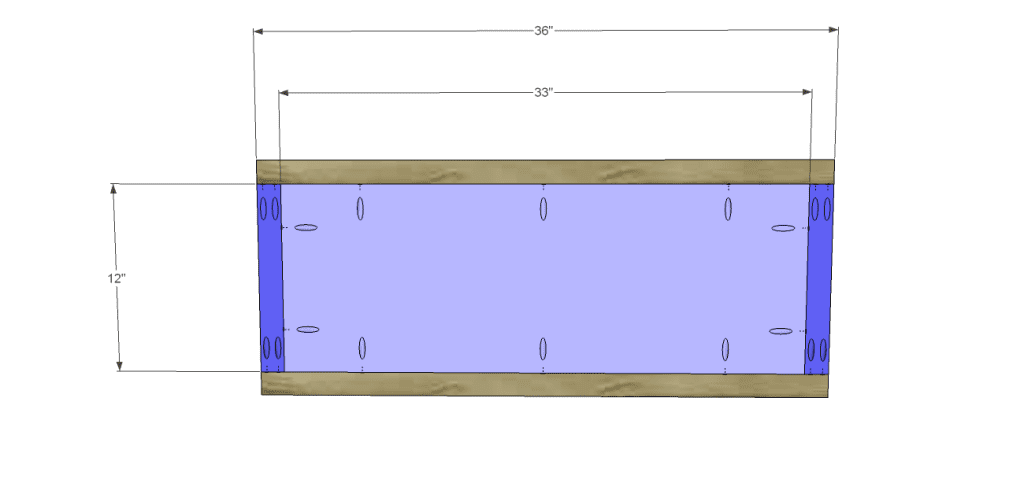
Step Two
Cut the pieces for the feet. Maintaining the overall length and height of the pieces, draw a decorative curve then cut out with a jigsaw. Drill pocket holes as shown noting that there will be a pair of right feet and a pair of left feet. Secure the feet to the bottom using glue and 1-1/4″ brad nails through the bottom into the top of the feet.
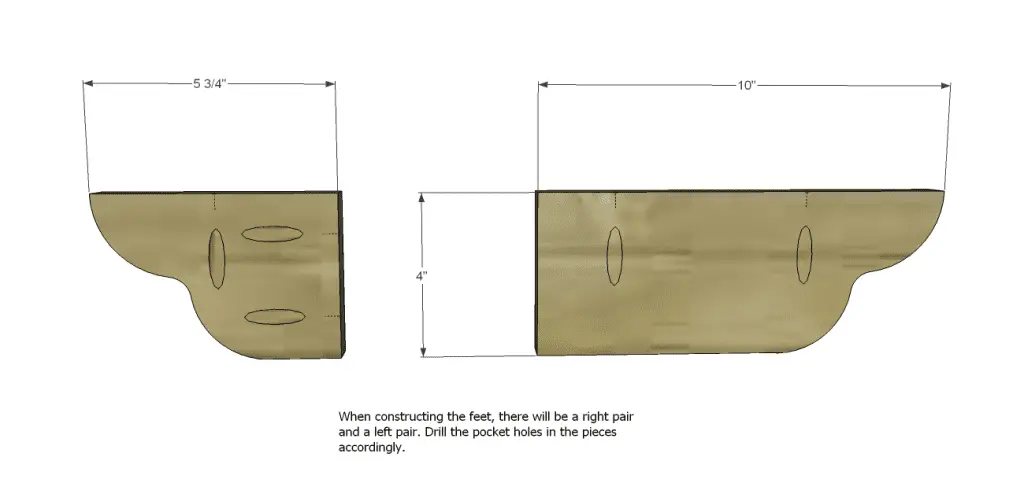
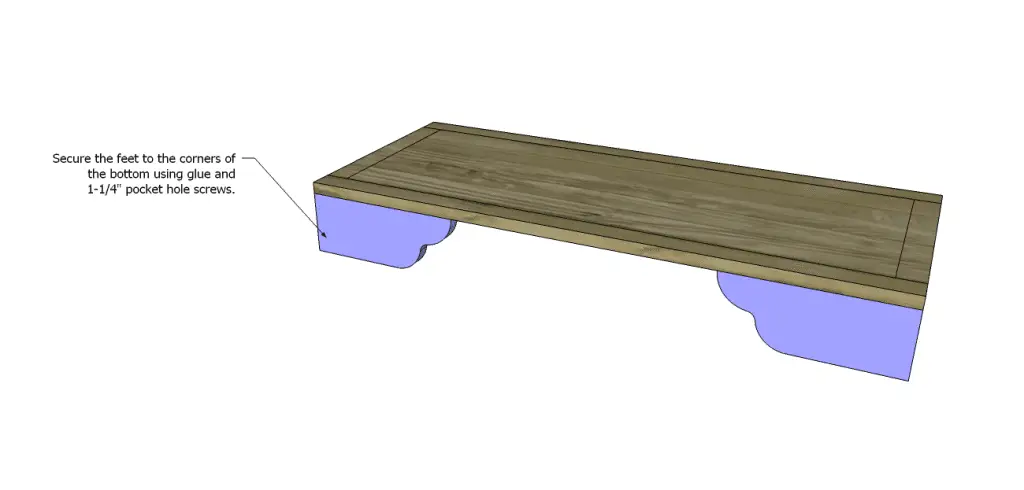 Step Three
Step Three
Cut the pieces for the sides and drill pocket holes in the lower edge. Position the pieces so that they are located 1/2″ from the front, back, and side of the bottom. Secure in place using glue and 1-1/4″ pocket hole screws.
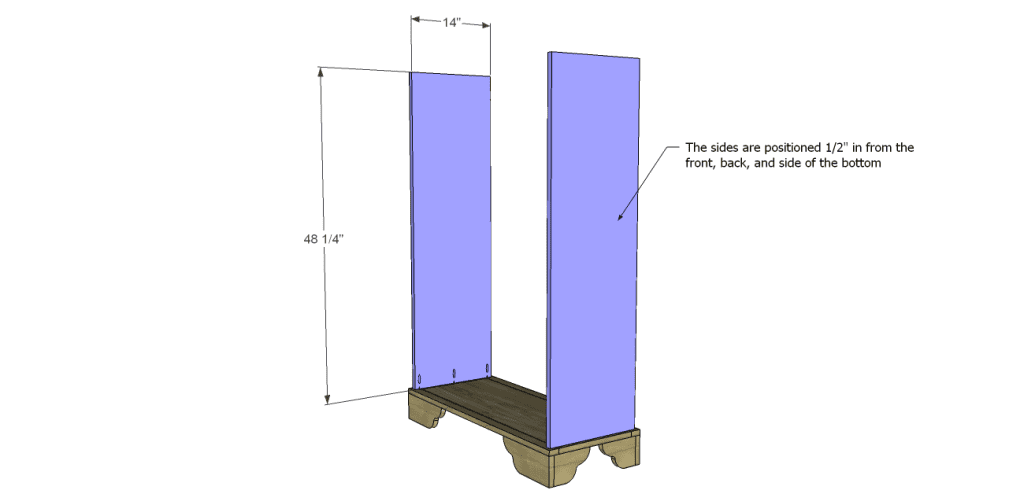
Step Four
Cut the piece for the back and drill pocket holes in the side and bottom edges. Secure to the bottom and sides using glue and 1-1/4″ pocket hole screws.
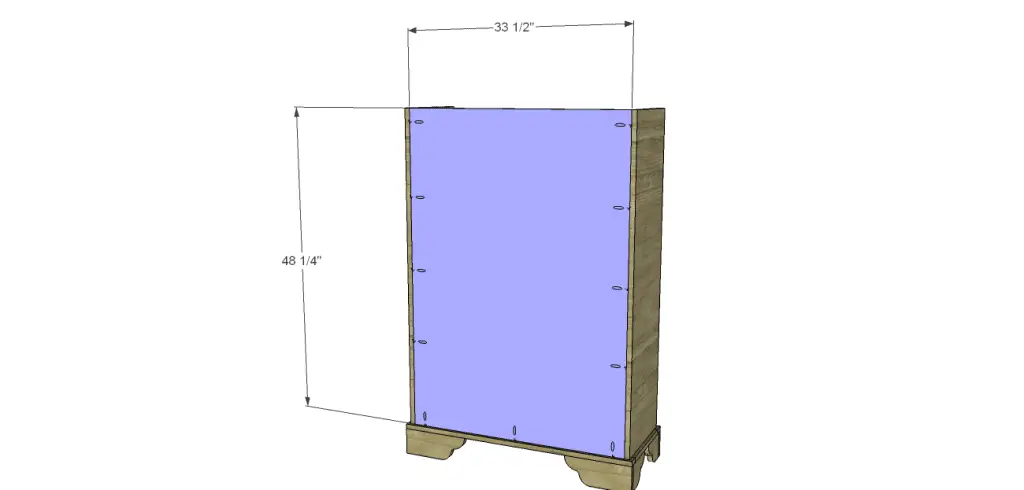
Step Five
Cut the piece for the divider. Drill pocket holes in the bottom and back edge as shown. This way the pocket holes are hidden in the drawer bank and won’t have to be filled! Secure to the bottom and back using glue and 1-1/4″ pocket hole screws.
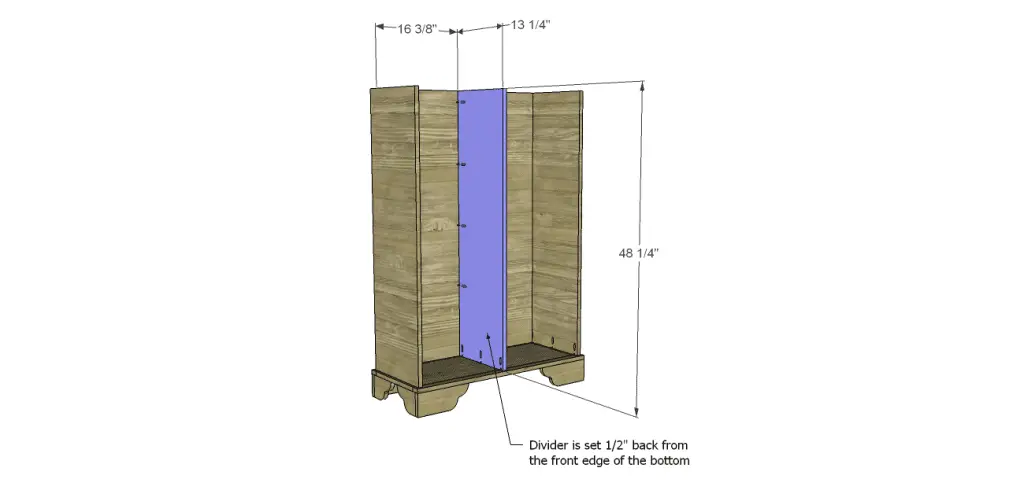
Step Six
Cut the pieces for the stretchers and drill pocket holes in each end. When installing the lower stretchers, orient the pocket holes so they face down and will not have to be filled. Secure to the sides and divider using glue and 1-1/4″ pocket hole screws.
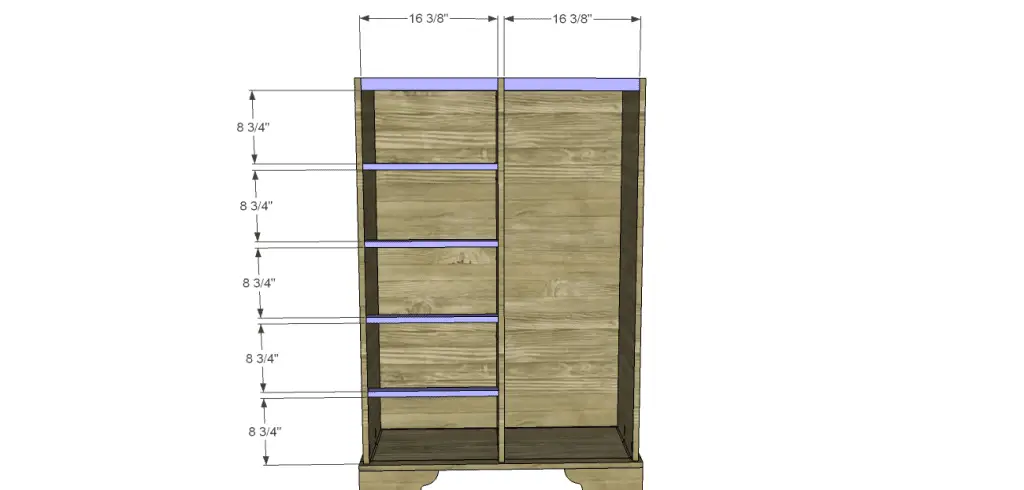
Step Seven
Cut the pieces for the shelves and drill pocket holes in the side and back edges. Secure to the side and divider using glue and 1-1/4″ pocket hole screws. The shelf will be located flush with the back, which makes it 1″ back from the front edges of the side and divider.
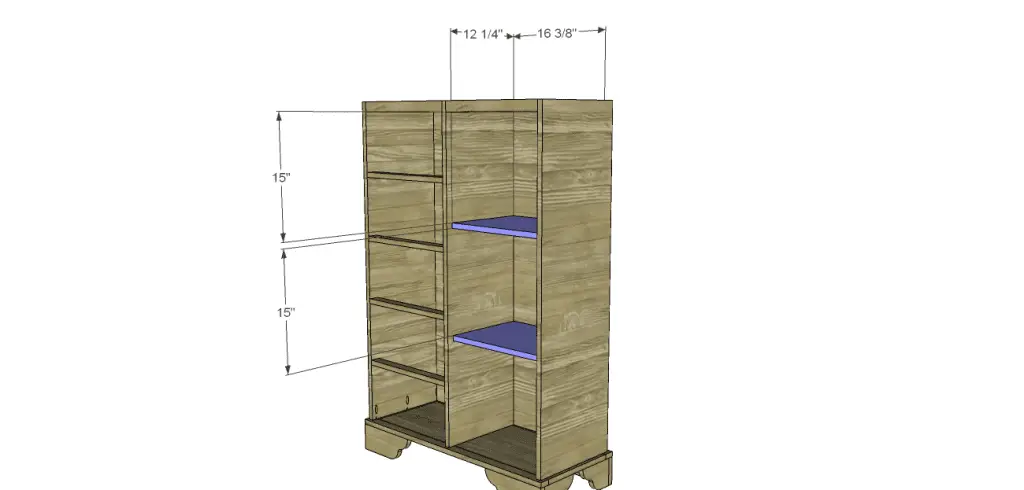
Step Eight
Cut the pieces for the top and the top trim. Drill pocket holes in each end of the side trim pieces as well as all four edges of the panel. Secure the side frame pieces to the panel first using glue and 1-1/4″ pocket hole screws, then secure the longer trim pieces. The top will overhang by 1/2″ on all sides. Secure the top in place using glue and 1-1/4″ brad nails.
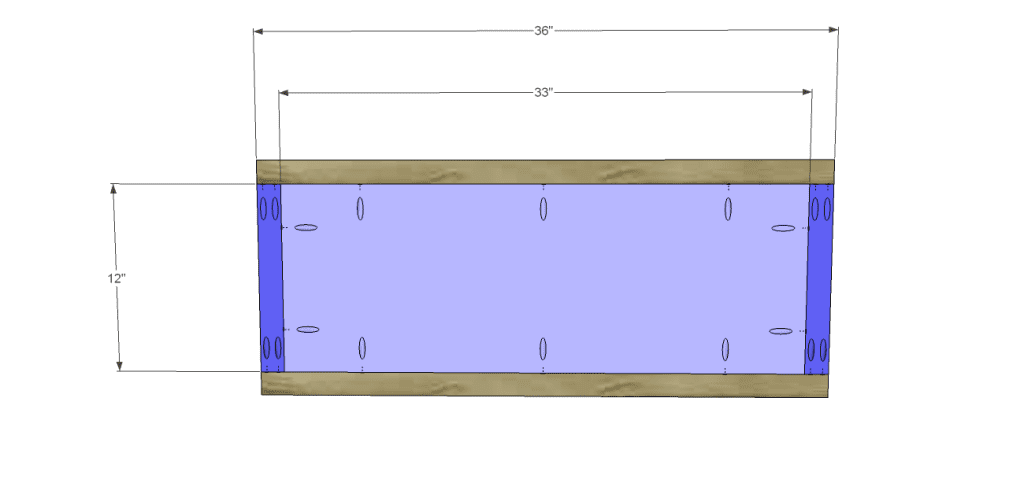
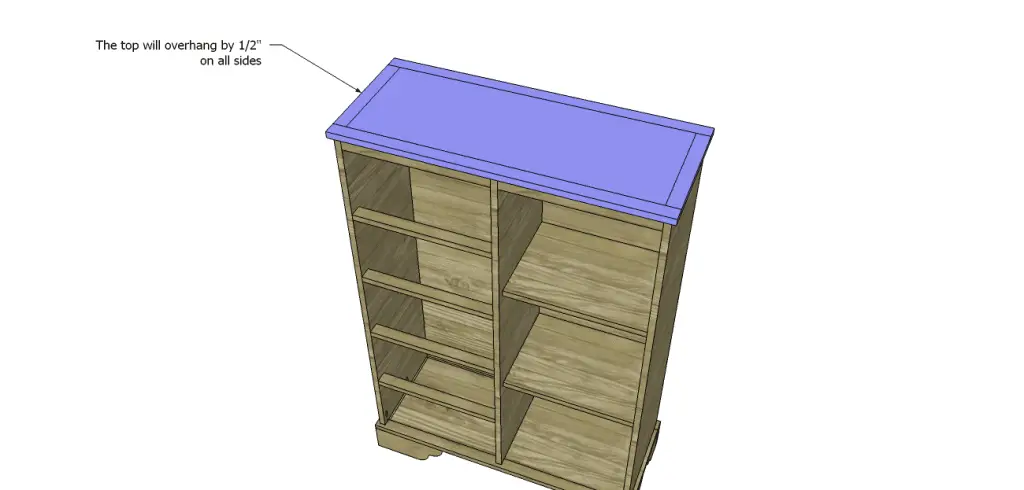 Step Nine
Step Nine
Cut the pieces for the drawer boxes. Drill pocket holes in all four edges of the bottom as well as each end of the sides. Assemble the drawer box as shown using glue and 1-1/4” pocket hole screws. Install the drawer slides according to the manufacturer’s installation instructions, locating them ¾” back from the front edge of the sides. This easy tutorial on installing drawer slides will be super-helpful! Make any necessary adjustments.
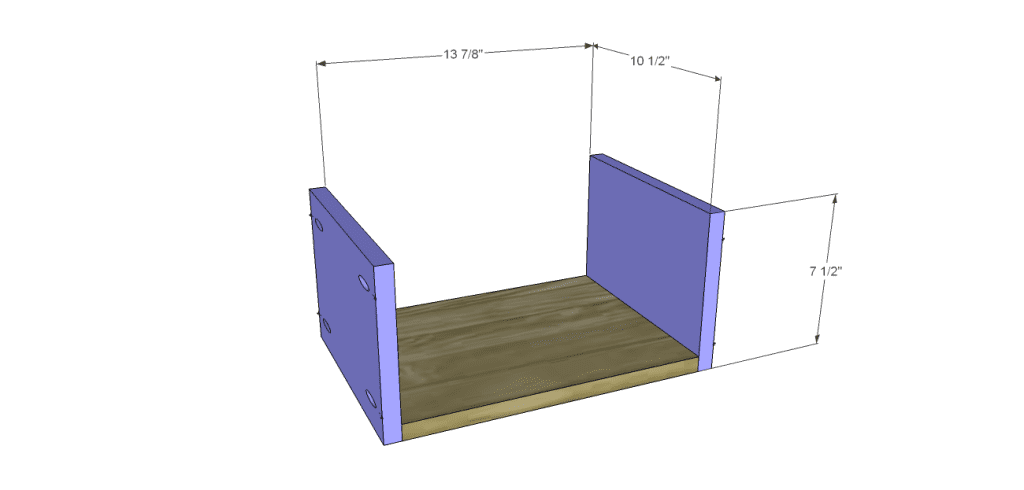
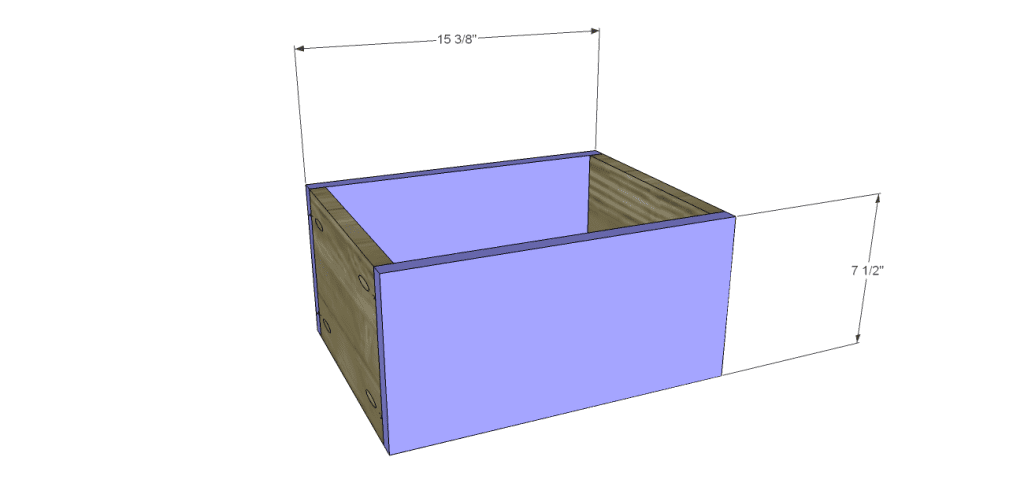 Step Ten
Step Ten
Cut the pieces for the drawer fronts. Mark the position for the drawer pulls and drill the holes. Shim the drawer front in the opening – there will be a 1/8” gap around all sides – then drive screws through the holes for the drawer pulls into the drawer box. Open the drawer, and secure the drawer front using countersunk 1-1/4” screws from the inside. Remove the screws from the holes for the drawer pull then finish drilling the holes. Install the drawer pull. Take a look at this fabulous tutorial on installing drawer fronts!
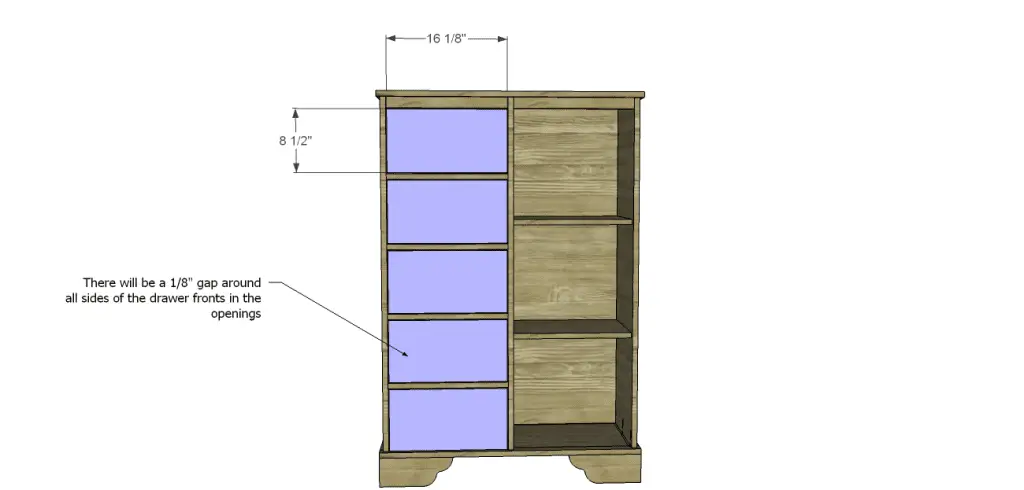
Step Eleven
Cut the pieces for the door frames and drill pocket holes in each end of the shorter frame pieces. If desired, a 3/8″ rabbet can be routed on the back side of the frame to accommodate glass, a mirror, or a 1/4″ plywood panel. The rabbet is completely optional and the material for the center of the door can also be secured by using plastic mirror clips screwed to the back of the frame.
Install the hinges on the door, then install the door in the cabinet. Install the cabinet pulls.
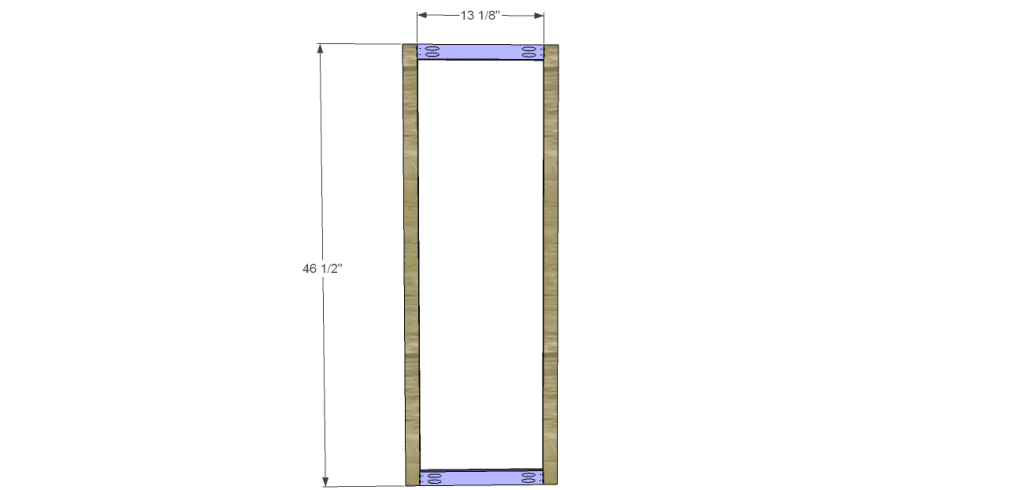
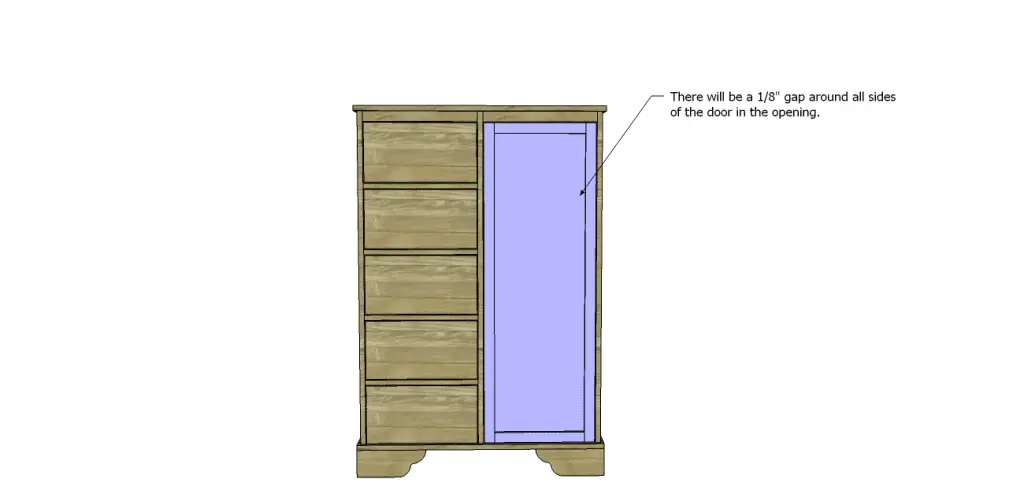 Finished as desired.
Finished as desired.
The Shively cabinet plans are a quick and easy project that would look great in a myriad of finishes – stained, distressed, maybe using the glue resist technique, etc. What ever finish is chosen will look great! Any questions? Let me know at cher {at} designsbystudioc {dot} com!
