DIY Plans to Build a Trinity Cabinet
A Beautiful Cabinet Perfect for Any Room!
Hey there! You won’t believe how stylish this cabinet is, despite its simple design. The DIY plans for the Trinity Cabinet include two drawers on smooth drawer slides, along with two hinged doors. The wide center dividers offer a fantastic opportunity to add a touch of beauty by attaching a decorative wood scroll piece to the front before finishing it off. The best part is, you can stain or paint the cabinet to match any decor you have in mind, and guess what? You can finish building it in just one weekend!
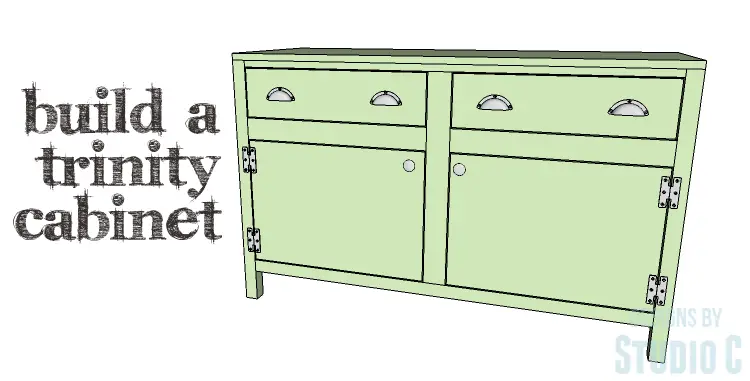
Materials:
- 1-1/4″ pocket hole screws (<–affiliate link!)
- 2-1/2″ pocket hole screws
- 1-1/4″ brad nails
- Edge banding, optional
- 2 sets of 16″ Drawer slides
- Cabinet pulls
- Wood glue
- Sandpaper (100, 150, 220 grits)
- Finishing supplies (primer & paint, or stain, sealer)
Lumber:
- 2 – 1×2 at 6′
- 1 – 1×3 at 6′
- 2 – 2×2 at 6′
- 2 – 4′ x 8′ sheets of 3/4″ plywood
Cut List:
- 4 – 2×2 at 29-1/4″ – Legs
- 2 – 1×2 at 15″ – Side Framing
- 2 – 2×2 at 15″ – Side Framing
- 2 – 3/4″ plywood at 15″ x 23-1/4″ – Side Panels
- 2 – 1×2 at 45″ – Front & Back Stretchers
- 2 – 2×2 at 45″ – Front & Back Stretchers
- 1 – 3/4″ plywood at 23-1/4″ x 45″ – Back Panel
- 2 – 1×3 at 21-1/4″ – Front Dividers
- 1 – 1×3 at 23-1/4″ – Front Divider
- 1 – 3/4″ plywood at 15″ x 45″ – Bottom
- 1 – 3/4″ plywood at 15-3/4″ x 45″ – Shelf
- 2 – 1×2 at 15-3/4″ – Drawer Slide Supports
- 1 – 3/4″ plywood at 18″ x 48″ – Top
- 2 – 3/4″ plywood at 14-1/2″ x 18-3/4″ – Drawer Box Bottoms
- 8 – 3/4″ plywood at 4″ x 14-1/2″ – Drawer Box Sides
- 8 – 3/4″ plywood at 4″ x 20-1/4″ – Drawer Box Front & Back
- 2 – 3/4″ plywood at 5-1/2″ x 21″ – Drawer Front
- 2 – 3/4″ plywood at 14-3/4″ x 21″ – Doors
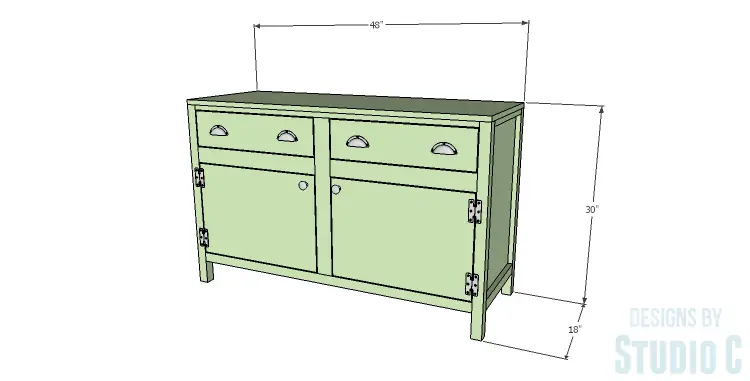
Step One
Edge banding will be applied to the exposed edges of the plywood prior to assembly.
Cut the pieces for the legs, side framing, and side panels. With the pocket hole jig set for 1-1/2″ material, drill pocket holes in each end of the 2×2 framing pieces. Secure the 2×2 framing pieces to the legs using glue and 2-1/2″ pocket hole screws.
Set the pocket hole jig for 3/4″ material and drill pocket holes in each end of the 1×2 framing as well as all four edges of the panels. Secure the 1×2 framing pieces to the legs using glue and 1-1/4″ pocket hole screws. Insert the panel into the framing then secure using glue and 1-1/4″ pocket hole screws. The back face of the panel will be flush with the back face of the framing.
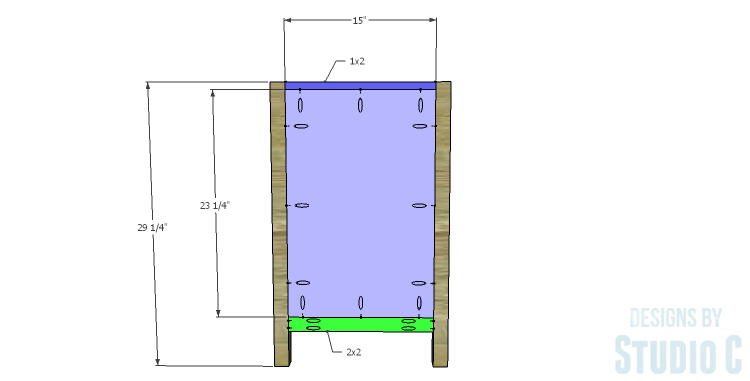
Step Two
Cut the pieces for the back stretchers, the front stretchers, and the back panel. Set the pocket hole jig for 1-1/2″ material and drill pocket holes in each end of the 2×2 framing pieces. Secure one of the framing pieces to the legs using glue and 2-1/2″ pocket hole screws.
Set the pocket hole jig for 3/4″ material and drill pocket holes in each end of the 1×2 framing as well as all four edges of the panel. Secure the 1×2 framing pieces to the legs using glue and 1-1/4″ pocket hole screws. Insert the panel into the framing then secure using glue and 1-1/4″ pocket hole screws. The back face of the panel will be flush with the back face of the framing.
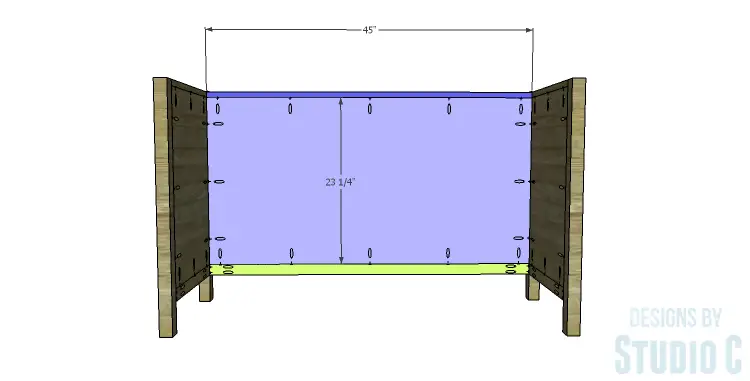
Step Three
Secure the 2×2 front stretcher to the legs using glue and 2-1/2″ pocket hole screws. Secure the 1×2 front stretcher to the legs using glue and 1-1/4″ pocket hole screws.
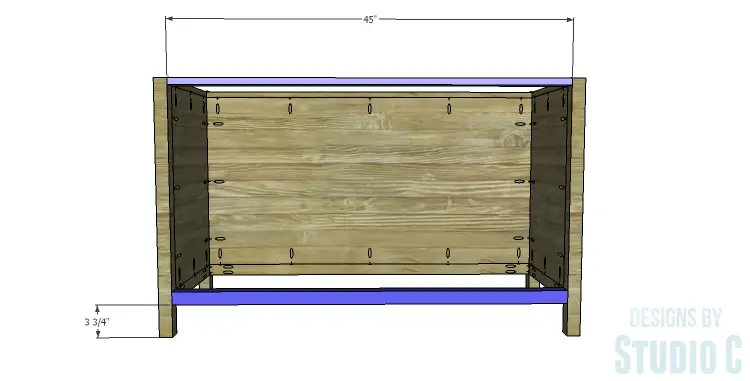
Step Four
Cut the pieces for the front dividers and drill pocket holes in each end. Secure the longer divider to the upper and lower front stretchers using glue and 1-1/4″ pocket hole screws. The outside face of the divider will be flush with the outside face of the stretchers.
Secure the shorter dividers to the legs and center front divider using glue and 1-1/4″ pocket hole screws.
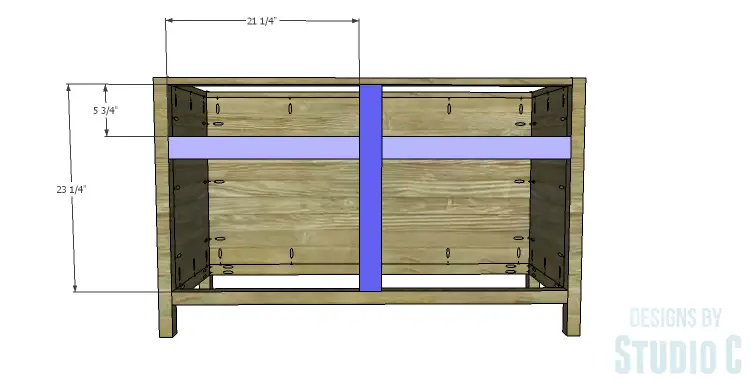
Step Five
Cut the piece for the bottom and drill pocket holes in all four edges. Secure the bottom to the lower 2×2 stretchers using glue and 1-1/4″ pocket hole screws. The top face of the bottom will be flush with the top face of the stretchers.
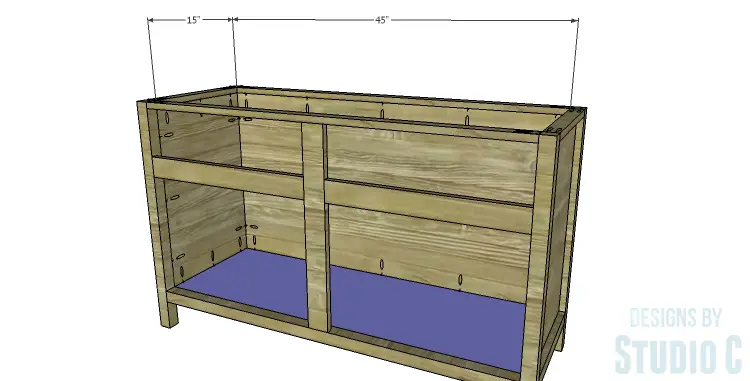
Step Six
Cut the piece for the shelf and drill pocket holes in all four edges. Secure the shelf to the front dividers, the sides, and the back using glue and 1-1/4″ pocket hole screws.
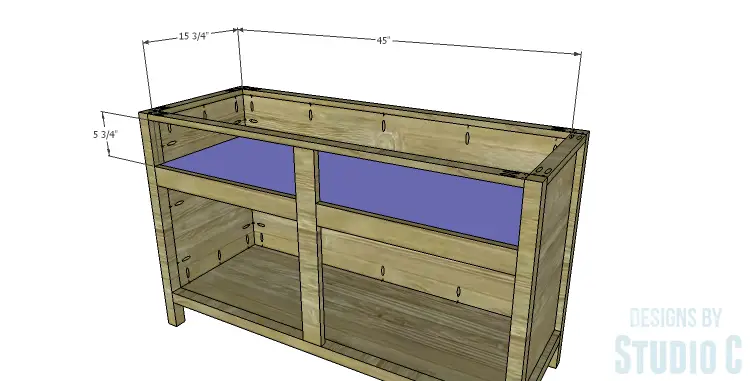
Step Seven
Cut the pieces for the drawer slide spacers and drill pocket holes in each end. Secure the spacers to the center front divider and back using glue and 1-1/4″ pocket hole screws. The face with the pocket holes will be flush with the outside edge of the center front divider.
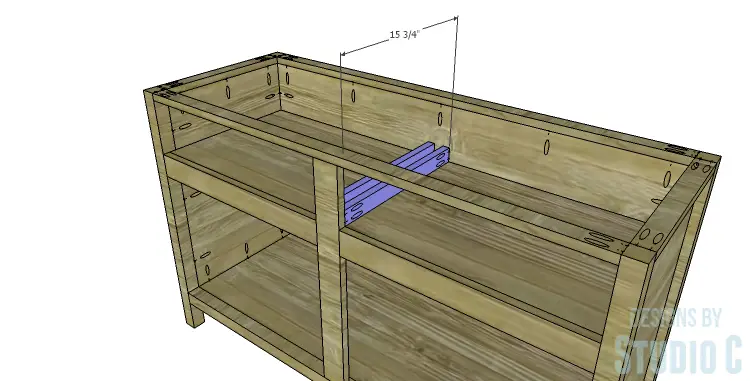
Step Eight
Cut the piece for the top. Secure to the upper stretchers and legs using glue and 1-1/4″ brad nails.
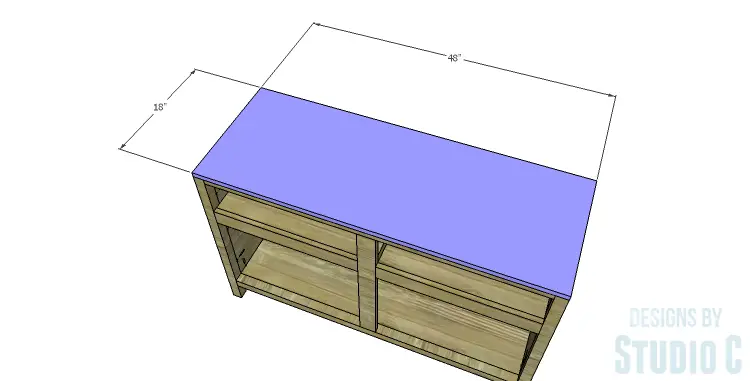
Step Nine
Cut the pieces for the drawer boxes. Drill pocket holes in all four edges of the bottom as well as each end of the sides. Assemble the drawer boxes as shown using glue and 1-1/4” pocket hole screws. Install the drawer slides according to the manufacturer’s installation instructions, locating them ¾” back from the front edge of the sides. This easy tutorial on installing drawer slides will be super-helpful! Make any necessary adjustments.
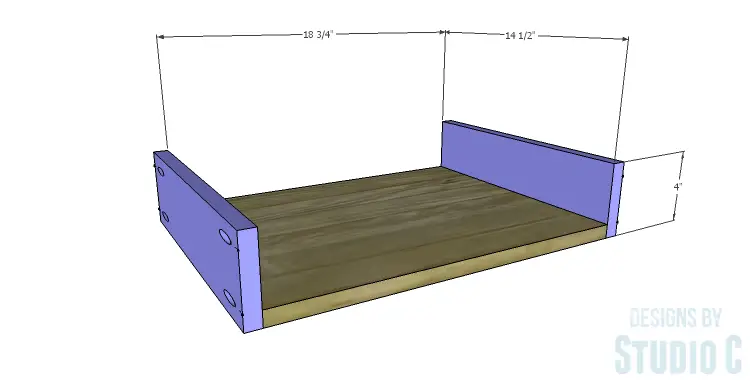
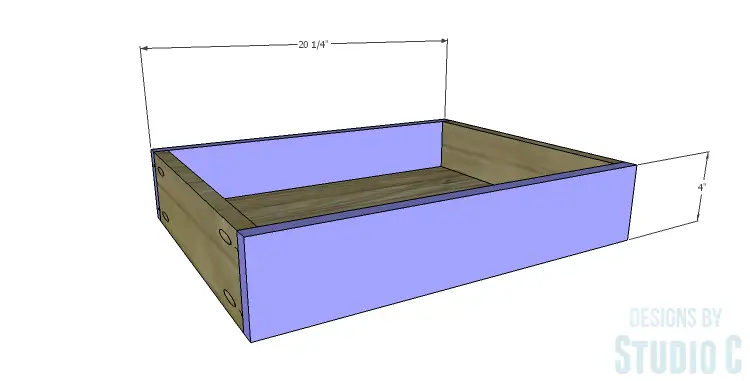
Step Ten
Cut the pieces for the drawer fronts. Mark the position for the drawer pulls and drill the holes. Shim the drawer front in the opening – there will be a 1/8” gap around all sides – then drive screws through the holes for the drawer pulls into the drawer box. Open the drawer, and secure the drawer front using countersunk 1-1/4” screws from the inside. Remove the screws from the holes for the drawer pull then finish drilling the holes. Install the drawer pull. Take a look at this fabulous tutorial on installing drawer fronts!
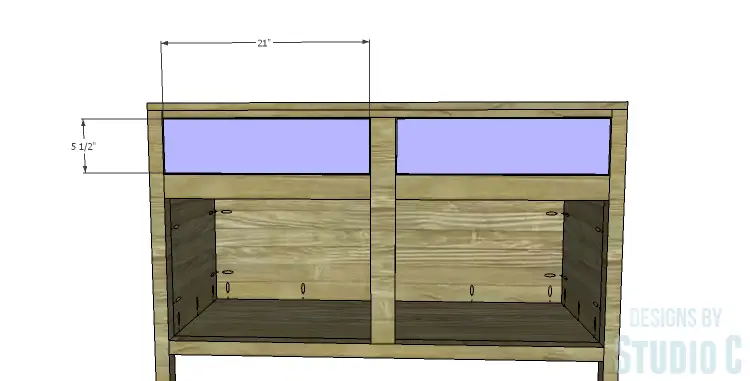
Step Eleven
Cut the pieces for the doors. There will be a 1/8″ gap around all sides of the doors in the openings. Install the hinges on the doors, then install the doors in the openings. Install magnetic catches to keep the doors closed, if desired.
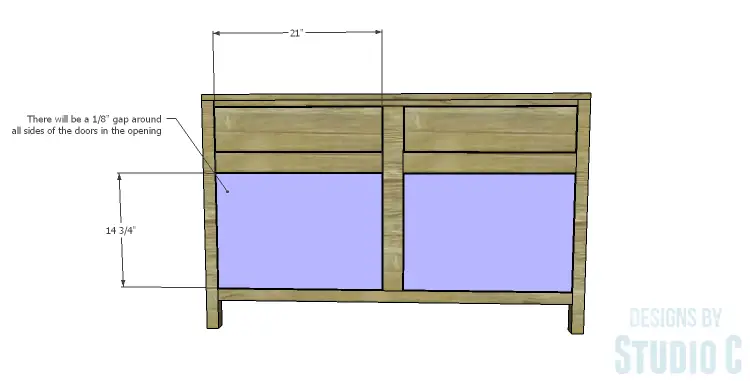
Finish as desired.
This is a great cabinet for any room – the entryway, the dining room, or as a console table behind a sofa. The cabinet would look really fabulous with a large stenciled pattern on the doors and drawer fronts. Have any questions about the DIY plans to build a Trinity Cabinet? Leave a comment below!
